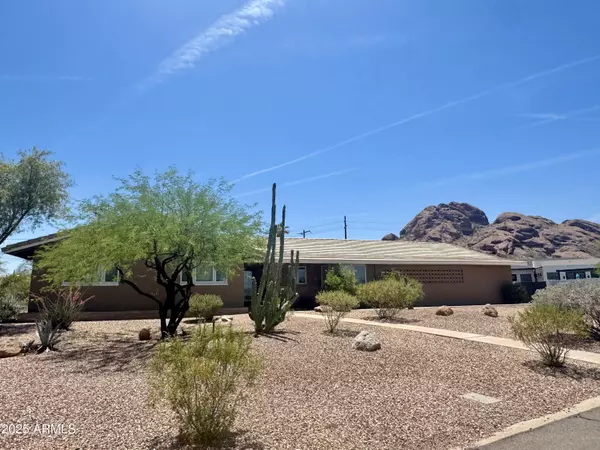
4 Beds
2 Baths
2,800 SqFt
4 Beds
2 Baths
2,800 SqFt
Key Details
Property Type Single Family Home
Sub Type Single Family Residence
Listing Status Active
Purchase Type For Sale
Square Footage 2,800 sqft
Price per Sqft $335
Subdivision Sherwood Hts Unit 2
MLS Listing ID 6950120
Bedrooms 4
HOA Y/N No
Year Built 1957
Annual Tax Amount $3,883
Tax Year 2024
Lot Size 0.352 Acres
Acres 0.35
Property Sub-Type Single Family Residence
Source Arizona Regional Multiple Listing Service (ARMLS)
Property Description
Not your average Sherwood Heights home. It's a rare find on a private, pie-shaped lot w/mountain views that shift w/light on the red rocks. You're buying the view. The stunning house just comes with it. Mornings here hit different. Coffee in hand, sunlight streaming across wide-plank floors, built-in shelves waiting for your favorite things. At night, the mountains go dark & backyard becomes your stage—whether that's dinner under the stars. Inside, it's all substance. Custom wood cabinetry, huge primary with high ceilings. Eat-in extension that actually gets used. Cozy fireplace. A hidden door opens to a 4th bedroom/flex space with its own outdoor access—perfect for guests, work, or whatever your life needs. could be 5 bedroom easily!
Location
State AZ
County Maricopa
Community Sherwood Hts Unit 2
Area Maricopa
Rooms
Other Rooms Family Room, BonusGame Room
Den/Bedroom Plus 6
Separate Den/Office Y
Interior
Interior Features Eat-in Kitchen, 3/4 Bath Master Bdrm
Heating Electric
Cooling Central Air, Ceiling Fan(s)
Flooring Carpet, Vinyl
Fireplace Yes
Window Features Dual Pane
SPA None
Exterior
Garage Spaces 2.0
Garage Description 2.0
Fence Block
Utilities Available SRP
Roof Type Tile,Concrete
Total Parking Spaces 2
Private Pool No
Building
Lot Description Gravel/Stone Front, Gravel/Stone Back
Story 1
Builder Name UNK
Sewer Septic Tank
Water City Water
New Construction No
Schools
Elementary Schools Griffith Elementary School
Middle Schools Griffith Elementary School
High Schools Camelback High School
School District Phoenix Union High School District
Others
HOA Fee Include No Fees
Senior Community No
Tax ID 129-22-072
Ownership Fee Simple
Acceptable Financing Cash, Conventional, FHA, VA Loan
Horse Property N
Disclosures Seller Discl Avail
Possession Close Of Escrow
Listing Terms Cash, Conventional, FHA, VA Loan

Copyright 2025 Arizona Regional Multiple Listing Service, Inc. All rights reserved.
GET MORE INFORMATION

REALTOR® | Lic# SA554643000






