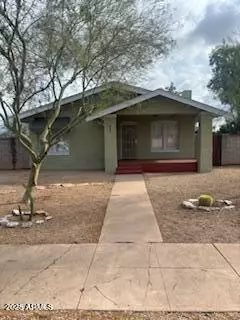
3 Beds
2 Baths
1,355 SqFt
3 Beds
2 Baths
1,355 SqFt
Key Details
Property Type Single Family Home
Sub Type Single Family Residence
Listing Status Active
Purchase Type For Sale
Square Footage 1,355 sqft
Price per Sqft $239
Subdivision Oakland
MLS Listing ID 6950087
Bedrooms 3
HOA Y/N No
Year Built 1916
Annual Tax Amount $1,652
Tax Year 2024
Lot Size 8,700 Sqft
Acres 0.2
Property Sub-Type Single Family Residence
Source Arizona Regional Multiple Listing Service (ARMLS)
Property Description
Location
State AZ
County Maricopa
Community Oakland
Area Maricopa
Direction Head east on Van Buren St from 19th Ave, Turn north on 18th Drive for 2 blocks. House is on the east side of the street.
Rooms
Other Rooms Family Room
Den/Bedroom Plus 3
Separate Den/Office N
Interior
Interior Features 9+ Flat Ceilings, Laminate Counters
Heating Electric
Cooling Central Air, Ceiling Fan(s)
Flooring Vinyl
Fireplaces Type Living Room
Fireplace Yes
Window Features Dual Pane,Vinyl Frame,Wood Frames
SPA None
Exterior
Fence Block, Chain Link, Partial
Utilities Available APS
View City, City Lights
Roof Type Composition
Accessibility Accessible Door 2013 32in Wide
Porch Covered Patio(s)
Private Pool No
Building
Lot Description East/West Exposure, Dirt Back, Gravel/Stone Front
Story 1
Builder Name unknown
Sewer Public Sewer
Water City Water
New Construction No
Schools
Elementary Schools Capitol Elementary School
Middle Schools Kenilworth Elementary School
High Schools Central High School
School District Phoenix Union High School District
Others
HOA Fee Include No Fees
Senior Community No
Tax ID 111-24-076
Ownership Fee Simple
Acceptable Financing Cash, Conventional, 1031 Exchange, FHA
Horse Property N
Disclosures Seller Discl Avail
Possession Close Of Escrow
Listing Terms Cash, Conventional, 1031 Exchange, FHA

Copyright 2025 Arizona Regional Multiple Listing Service, Inc. All rights reserved.
GET MORE INFORMATION

REALTOR® | Lic# SA554643000






