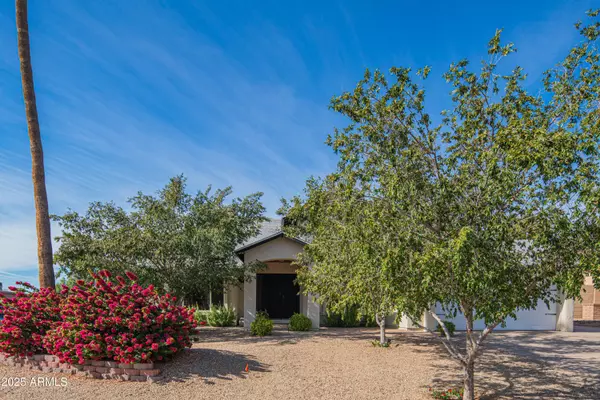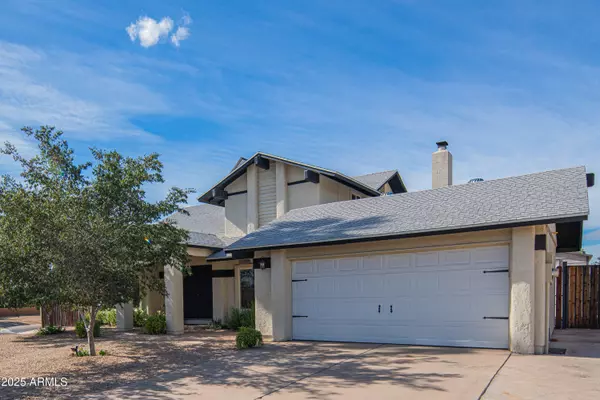
4 Beds
2.5 Baths
2,193 SqFt
4 Beds
2.5 Baths
2,193 SqFt
Key Details
Property Type Single Family Home
Sub Type Single Family Residence
Listing Status Active
Purchase Type For Sale
Square Footage 2,193 sqft
Price per Sqft $271
Subdivision Rancho Encanto Unit 5
MLS Listing ID 6949476
Style Other
Bedrooms 4
HOA Y/N No
Year Built 1979
Annual Tax Amount $2,008
Tax Year 2025
Lot Size 9,756 Sqft
Acres 0.22
Property Sub-Type Single Family Residence
Source Arizona Regional Multiple Listing Service (ARMLS)
Property Description
From 35th Avenue, go east on Marconi Avenue, then north on 33rd avenue, house is on west corner.
Private covered hot tub with lush grass, mature fruit trees, and a charming gazebo, perfect for outdoor
relaxation. (2) 10+ foot RV gates for recreational vehicles, storage, over-sized RV, or large events.
Location
State AZ
County Maricopa
Community Rancho Encanto Unit 5
Area Maricopa
Direction From 35th Avenue, east on Marconi Avenue, north on 33rd avenue, house on west corner.
Rooms
Other Rooms Separate Workshop, Great Room, Family Room
Master Bedroom Upstairs
Den/Bedroom Plus 4
Separate Den/Office N
Interior
Interior Features High Speed Internet, Granite Counters, Upstairs, Vaulted Ceiling(s), Kitchen Island, Pantry, Full Bth Master Bdrm
Heating Electric
Cooling Central Air, Ceiling Fan(s), Programmable Thmstat
Flooring Carpet, Tile
Fireplaces Type Fire Pit, Family Room
Fireplace Yes
Window Features Dual Pane,Wood Frames
Appliance Electric Cooktop, Built-In Electric Oven
SPA Above Ground,Heated,Private
Exterior
Exterior Feature Other, Storage
Parking Features RV Access/Parking, RV Gate, Garage Door Opener, Extended Length Garage, Attch'd Gar Cabinets, Over Height Garage, Separate Strge Area, RV Garage
Garage Spaces 2.0
Garage Description 2.0
Fence Block
Utilities Available APS
Roof Type Composition
Porch Covered Patio(s), Patio
Total Parking Spaces 2
Private Pool No
Building
Lot Description Corner Lot, Desert Front, Grass Back, Auto Timer H2O Back
Story 2
Builder Name UNK
Sewer Public Sewer
Water City Water
Architectural Style Other
Structure Type Other,Storage
New Construction No
Schools
Elementary Schools John Jacobs Elementary School
Middle Schools Desert Foothills Middle School
High Schools Greenway High School
School District Glendale Union High School District
Others
HOA Fee Include No Fees
Senior Community No
Tax ID 207-39-611
Ownership Fee Simple
Acceptable Financing Cash, Conventional
Horse Property N
Disclosures Agency Discl Req, Seller Discl Avail
Possession Close Of Escrow
Listing Terms Cash, Conventional

Copyright 2025 Arizona Regional Multiple Listing Service, Inc. All rights reserved.
GET MORE INFORMATION

REALTOR® | Lic# SA554643000






