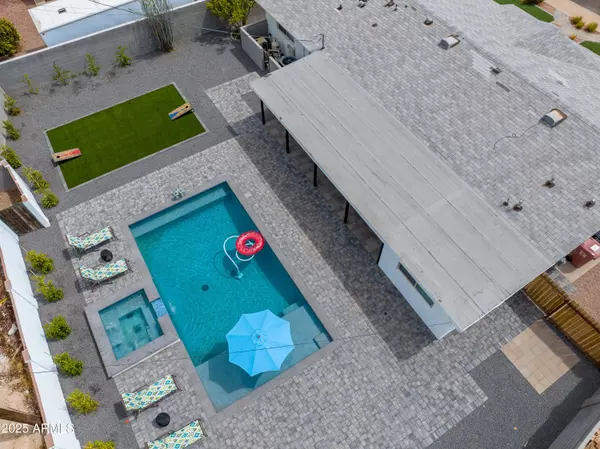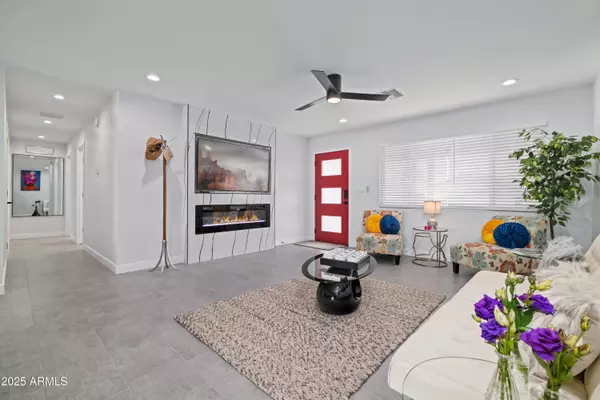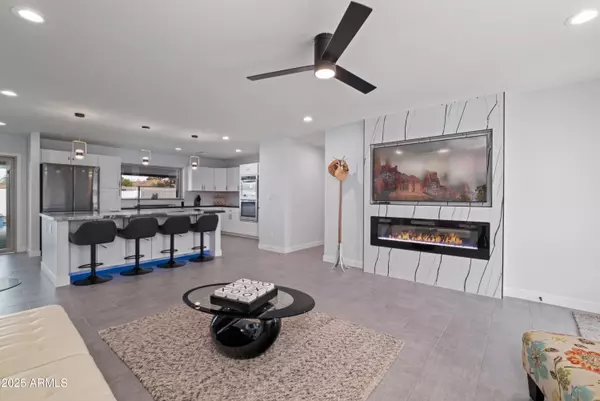
3 Beds
2 Baths
1,533 SqFt
3 Beds
2 Baths
1,533 SqFt
Key Details
Property Type Single Family Home
Sub Type Single Family Residence
Listing Status Active
Purchase Type For Rent
Square Footage 1,533 sqft
Subdivision Melrose Village
MLS Listing ID 6949450
Style Ranch
Bedrooms 3
HOA Y/N No
Year Built 1959
Lot Size 8,699 Sqft
Acres 0.2
Property Sub-Type Single Family Residence
Source Arizona Regional Multiple Listing Service (ARMLS)
Property Description
Location
State AZ
County Maricopa
Community Melrose Village
Area Maricopa
Direction South on 68th St to Virginia. East to 69th Pl. South to property.
Rooms
Other Rooms Great Room, Family Room
Master Bedroom Not split
Den/Bedroom Plus 3
Separate Den/Office N
Interior
Interior Features High Speed Internet, Granite Counters, Eat-in Kitchen, Breakfast Bar, Kitchen Island, Pantry
Heating Natural Gas
Cooling Central Air, Ceiling Fan(s), Programmable Thmstat
Flooring Tile
Fireplaces Type Fireplace Family Rm
Furnishings Negotiable
Fireplace Yes
Appliance Gas Cooktop
SPA Heated,Private
Laundry Dryer Included, Inside, Washer Included
Exterior
Exterior Feature Built-in Barbecue
Parking Features Direct Access, Garage Door Opener
Garage Spaces 2.0
Garage Description 2.0
Fence Block
Utilities Available SRP
Roof Type Composition
Accessibility HardLow Nap Floors
Porch Covered Patio(s), Patio
Total Parking Spaces 2
Private Pool Yes
Building
Lot Description Sprinklers In Rear, Sprinklers In Front, Alley, Desert Back, Desert Front, Synthetic Grass Frnt, Synthetic Grass Back
Story 1
Builder Name Unknown
Sewer Public Sewer
Water City Water
Architectural Style Ranch
Structure Type Built-in Barbecue
New Construction No
Schools
Elementary Schools Tonalea Middle School
Middle Schools Tonalea Middle School
High Schools Coronado High School
School District Scottsdale Unified District
Others
Pets Allowed Call
Senior Community No
Tax ID 129-04-114
Horse Property N
Disclosures Agency Discl Req, Seller Discl Avail
Possession Refer to Date Availb

Copyright 2025 Arizona Regional Multiple Listing Service, Inc. All rights reserved.
GET MORE INFORMATION

REALTOR® | Lic# SA554643000






