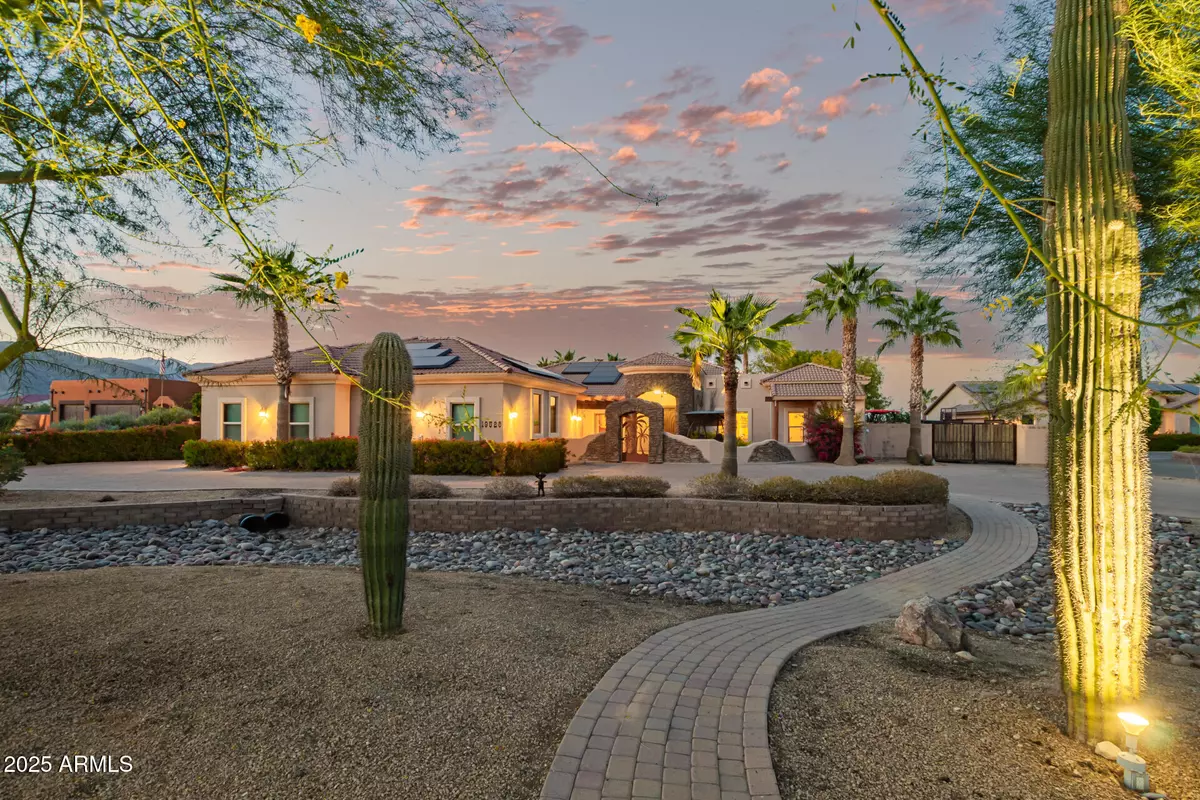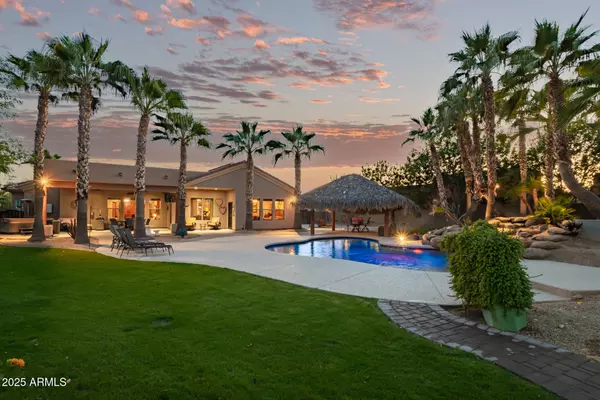
4 Beds
2.5 Baths
2,757 SqFt
4 Beds
2.5 Baths
2,757 SqFt
Key Details
Property Type Single Family Home
Sub Type Single Family Residence
Listing Status Active
Purchase Type For Sale
Square Footage 2,757 sqft
Price per Sqft $453
Subdivision Beautiful Arizona Estates Sub
MLS Listing ID 6946427
Style Ranch
Bedrooms 4
HOA Y/N No
Year Built 2014
Annual Tax Amount $4,785
Tax Year 2024
Lot Size 0.896 Acres
Acres 0.9
Property Sub-Type Single Family Residence
Source Arizona Regional Multiple Listing Service (ARMLS)
Property Description
Location
State AZ
County Maricopa
Community Beautiful Arizona Estates Sub
Area Maricopa
Direction From I-10 north on Jackrabbit (195th Ave), past Camelback to Medlock, left (west) go to 196th Ave , turn right (north) to end of street and the home is straight ahead with your unmistakable circular driveway and a beautifully landscaped front yard.
Rooms
Other Rooms Great Room, BonusGame Room
Master Bedroom Split
Den/Bedroom Plus 5
Separate Den/Office N
Interior
Interior Features High Speed Internet, Granite Counters, Double Vanity, Eat-in Kitchen, Breakfast Bar, 9+ Flat Ceilings, Kitchen Island, Full Bth Master Bdrm, Separate Shwr & Tub
Heating Mini Split, Electric, Ceiling
Cooling Central Air, Ceiling Fan(s), Mini Split, Programmable Thmstat
Flooring Carpet, Tile, Wood
Fireplaces Type See Remarks, Living Room, Gas
Fireplace Yes
Window Features Low-Emissivity Windows,Dual Pane,Vinyl Frame
Appliance Electric Cooktop, Built-In Electric Oven
SPA Above Ground,Heated,Private
Laundry Wshr/Dry HookUp Only
Exterior
Exterior Feature Private Street(s), Private Yard, RV Hookup
Parking Features Tandem Garage, RV Access/Parking, RV Gate, Garage Door Opener, Extended Length Garage, Circular Driveway, Attch'd Gar Cabinets, Over Height Garage, Side Vehicle Entry, Temp Controlled
Garage Spaces 7.0
Garage Description 7.0
Fence Block
Pool Play Pool
Utilities Available APS
View Mountain(s)
Roof Type Tile,Rolled/Hot Mop
Accessibility Accessible Door 2013 32in Wide
Porch Covered Patio(s), Patio
Total Parking Spaces 7
Private Pool Yes
Building
Lot Description Sprinklers In Rear, Sprinklers In Front, Desert Back, Desert Front, Grass Back, Auto Timer H2O Front, Auto Timer H2O Back
Story 1
Builder Name Gerard
Sewer Septic in & Cnctd, Septic Tank
Water Pvt Water Company
Architectural Style Ranch
Structure Type Private Street(s),Private Yard,RV Hookup
New Construction No
Schools
Elementary Schools Scott L Libby Elementary School
Middle Schools L. Thomas Heck Middle School
High Schools Verrado High School
School District Agua Fria Union High School District
Others
HOA Fee Include No Fees,Other (See Remarks)
Senior Community No
Tax ID 502-70-038-A
Ownership Fee Simple
Acceptable Financing Cash, Conventional, VA Loan
Horse Property N
Disclosures Agency Discl Req, Seller Discl Avail
Possession By Agreement
Listing Terms Cash, Conventional, VA Loan

Copyright 2025 Arizona Regional Multiple Listing Service, Inc. All rights reserved.
GET MORE INFORMATION

REALTOR® | Lic# SA554643000






