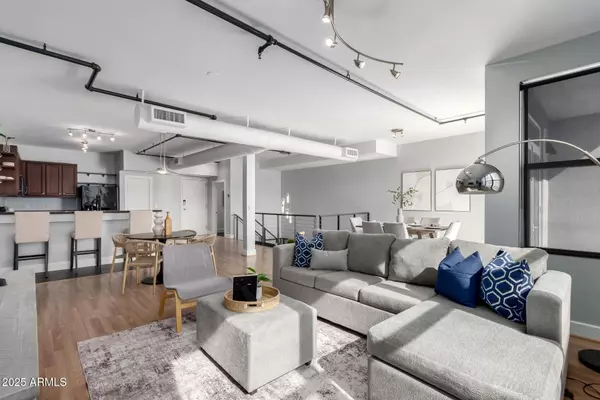
2 Beds
2.5 Baths
1,760 SqFt
2 Beds
2.5 Baths
1,760 SqFt
Open House
Sat Nov 08, 11:00am - 2:00pm
Key Details
Property Type Condo, Apartment
Sub Type Apartment
Listing Status Active
Purchase Type For Sale
Square Footage 1,760 sqft
Price per Sqft $306
Subdivision Artisan Lofts On Central Phase 1 Condominium
MLS Listing ID 6943549
Bedrooms 2
HOA Fees $730/mo
HOA Y/N Yes
Year Built 2004
Annual Tax Amount $3,397
Tax Year 2024
Lot Size 89 Sqft
Property Sub-Type Apartment
Source Arizona Regional Multiple Listing Service (ARMLS)
Property Description
2 Bedroom, 2.5 Bath 2-level condo with south views of city lights. Main level features a ½ bath and an open kitchen flowing into a spacious living and dining area with balcony. A staircase leads downstairs to 2 bedrooms, 2 baths, a laundry room, and another balcony. Gas cooking and NEW AC 2025!
Enjoy outstanding community amenities including a rooftop deck, pool, spa, and small fitness center in this secure building. Garage parking with 2 deeded spaces! Freshly painted, staged, and ready for new owners!
Location
State AZ
County Maricopa
Community Artisan Lofts On Central Phase 1 Condominium
Area Maricopa
Direction S on Central to Artisan parking lot. Guest parking in front of courtyard. Enter gate, LB to right of front door of building. Elevator to 3rd floor.
Rooms
Other Rooms Family Room
Master Bedroom Downstairs
Den/Bedroom Plus 2
Separate Den/Office N
Interior
Interior Features High Speed Internet, Smart Home, Granite Counters, Double Vanity, Master Downstairs, Breakfast Bar, Pantry, Full Bth Master Bdrm, Separate Shwr & Tub
Heating Electric
Cooling Central Air, Ceiling Fan(s), Programmable Thmstat
Flooring Carpet, Laminate, Tile
Fireplace No
Window Features Solar Screens
SPA None
Exterior
Exterior Feature Balcony
Parking Features Tandem Garage, Assigned
Garage Spaces 2.0
Garage Description 2.0
Fence None
Community Features Gated, Community Spa, Near Light Rail Stop, Fitness Center
Utilities Available APS
View City Light View(s)
Roof Type Concrete,Foam
Total Parking Spaces 2
Private Pool No
Building
Story 5
Builder Name Artisan Homes
Sewer Public Sewer
Water City Water
Structure Type Balcony
New Construction No
Schools
Elementary Schools Kenilworth Elementary School
Middle Schools Kenilworth Elementary School
High Schools Central High School
School District Phoenix Union High School District
Others
HOA Name AAM
HOA Fee Include Roof Repair,Insurance,Sewer,Maintenance Grounds,Trash,Water,Roof Replacement,Maintenance Exterior
Senior Community No
Tax ID 111-33-175
Ownership Condominium
Acceptable Financing Cash, Conventional, VA Loan
Horse Property N
Disclosures Seller Discl Avail
Possession Close Of Escrow
Listing Terms Cash, Conventional, VA Loan
Virtual Tour https://my.matterport.com/show/?m=7FLfKJYx6wg&mls=1

Copyright 2025 Arizona Regional Multiple Listing Service, Inc. All rights reserved.
GET MORE INFORMATION

REALTOR® | Lic# SA554643000






