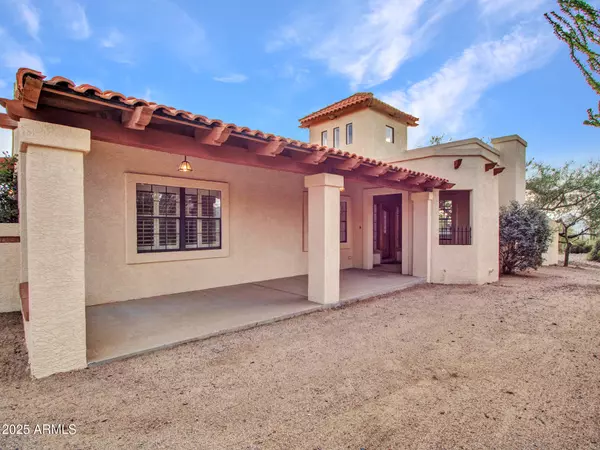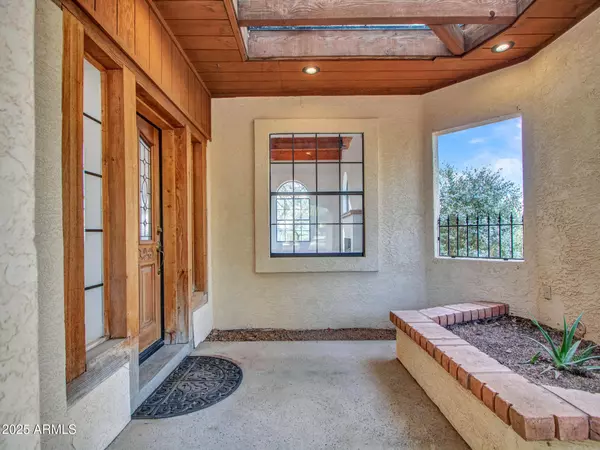
3 Beds
3 Baths
3,169 SqFt
3 Beds
3 Baths
3,169 SqFt
Open House
Sun Nov 23, 11:00am - 2:00pm
Key Details
Property Type Single Family Home
Sub Type Single Family Residence
Listing Status Active
Purchase Type For Sale
Square Footage 3,169 sqft
Price per Sqft $377
Subdivision S2 E2 Ne4 Ne4 Se4
MLS Listing ID 6936214
Style Ranch,Territorial/Santa Fe
Bedrooms 3
HOA Y/N No
Year Built 1987
Annual Tax Amount $2,580
Tax Year 2024
Lot Size 2.500 Acres
Acres 2.5
Property Sub-Type Single Family Residence
Source Arizona Regional Multiple Listing Service (ARMLS)
Property Description
Location
State AZ
County Maricopa
Community S2 E2 Ne4 Ne4 Se4
Area Maricopa
Direction From N Cave Creek Rd, Turn left onto N 64th St/N School House Rd, Turn right onto E Highland Rd, Turn right onto N 72nd St continue straight to the property.
Rooms
Other Rooms Separate Workshop, Great Room, Media Room, Family Room, BonusGame Room, Arizona RoomLanai
Guest Accommodations 757.0
Den/Bedroom Plus 5
Separate Den/Office Y
Interior
Interior Features Double Vanity, Eat-in Kitchen, 9+ Flat Ceilings, Central Vacuum, No Interior Steps, Vaulted Ceiling(s), Pantry, Full Bth Master Bdrm, Separate Shwr & Tub, Laminate Counters
Heating Electric
Cooling Central Air, Ceiling Fan(s)
Flooring Carpet, Tile, Wood
Fireplaces Type Family Room, Living Room
Fireplace Yes
Window Features Skylight(s),Dual Pane
Appliance Electric Cooktop, Water Purifier
SPA None
Exterior
Exterior Feature Balcony, Storage, Separate Guest House
Parking Features RV Access/Parking, Garage Door Opener, Direct Access, Circular Driveway, Separate Strge Area
Garage Spaces 2.0
Carport Spaces 1
Garage Description 2.0
Fence Block, Chain Link, Wood
Utilities Available APS
View City Lights, Mountain(s)
Roof Type Tile,Built-Up
Porch Covered Patio(s), Patio
Total Parking Spaces 2
Private Pool No
Building
Lot Description Adjacent to Wash, East/West Exposure, Hillside Lot, Corner Lot, Desert Front, Natural Desert Back, Dirt Back, Natural Desert Front
Story 1
Sewer Septic Tank
Water Private Well, Onsite Well
Architectural Style Ranch, Territorial/Santa Fe
Structure Type Balcony,Storage, Separate Guest House
New Construction No
Schools
Elementary Schools Black Mountain Elementary School
Middle Schools Sonoran Trails Middle School
High Schools Cactus Shadows High School
School District Cave Creek Unified District
Others
HOA Fee Include No Fees
Senior Community No
Tax ID 216-13-007-H
Ownership Fee Simple
Acceptable Financing Cash, Conventional, FHA, VA Loan
Horse Property Y
Disclosures Seller Discl Avail, Spr Fnd/WQARF/DOD, Well Disclosure
Horse Feature Bridle Path Access, Tack Room
Possession Close Of Escrow
Listing Terms Cash, Conventional, FHA, VA Loan

Copyright 2025 Arizona Regional Multiple Listing Service, Inc. All rights reserved.
GET MORE INFORMATION

REALTOR® | Lic# SA554643000






