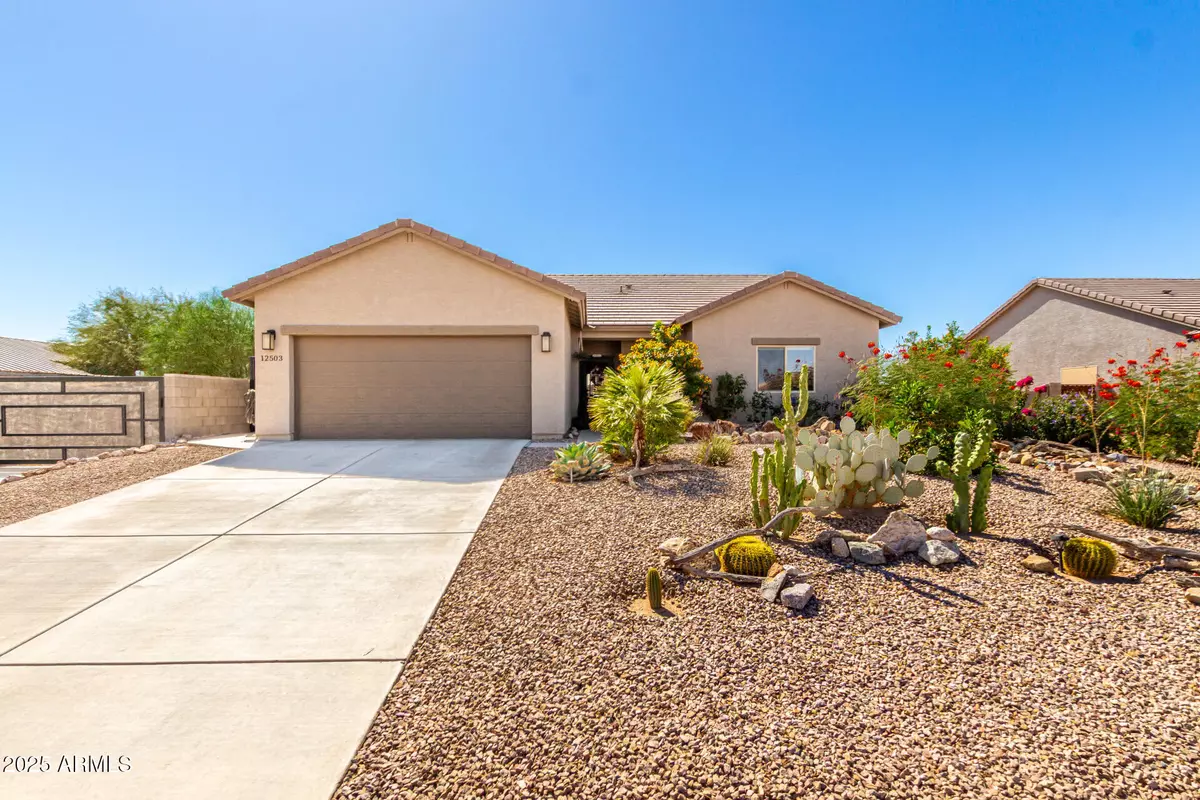
3 Beds
2 Baths
1,467 SqFt
3 Beds
2 Baths
1,467 SqFt
Key Details
Property Type Single Family Home
Sub Type Single Family Residence
Listing Status Active
Purchase Type For Sale
Square Footage 1,467 sqft
Price per Sqft $221
Subdivision Arizona City Unit Fifteen
MLS Listing ID 6929399
Style Contemporary
Bedrooms 3
HOA Y/N No
Year Built 2021
Annual Tax Amount $1,279
Tax Year 2024
Lot Size 8,802 Sqft
Acres 0.2
Property Sub-Type Single Family Residence
Source Arizona Regional Multiple Listing Service (ARMLS)
Property Description
One of the nicest homes and yard in the area. Don't miss out on this fantastic home!
Location
State AZ
County Pinal
Community Arizona City Unit Fifteen
Area Pinal
Direction I-10 to Sunland Gin Rd Exit, at light go right to W Battaglia Dr, Right to Santa Rosa turn left to Carousel Dr, home on right.
Rooms
Other Rooms Great Room
Master Bedroom Split
Den/Bedroom Plus 3
Separate Den/Office N
Interior
Interior Features High Speed Internet, Granite Counters, Double Vanity, Eat-in Kitchen, Breakfast Bar, 9+ Flat Ceilings, Pantry, 3/4 Bath Master Bdrm
Heating Electric
Cooling Central Air, Ceiling Fan(s), Programmable Thmstat
Flooring Tile
Window Features Dual Pane,Vinyl Frame
SPA None
Laundry Wshr/Dry HookUp Only
Exterior
Parking Features RV Access/Parking, Gated, RV Gate, Garage Door Opener, Direct Access
Garage Spaces 2.0
Garage Description 2.0
Fence See Remarks, Block, Wrought Iron
Utilities Available APS
Roof Type Tile,Concrete
Accessibility Bath Raised Toilet
Porch Covered Patio(s), Patio
Total Parking Spaces 2
Private Pool No
Building
Lot Description Sprinklers In Rear, Sprinklers In Front, Desert Back, Desert Front
Story 1
Builder Name Morgan Taylor Homes
Sewer Public Sewer
Water Pvt Water Company
Architectural Style Contemporary
New Construction No
Schools
Elementary Schools Arizona City Elementary School
Middle Schools Arizona City Elementary School
High Schools Casa Grande Union High School
School District Casa Grande Union High School District
Others
HOA Fee Include No Fees
Senior Community No
Tax ID 511-63-373
Ownership Fee Simple
Acceptable Financing Cash, Conventional, 1031 Exchange, FHA, USDA Loan, VA Loan
Horse Property N
Disclosures Agency Discl Req, Other (See Remarks), Seller Discl Avail
Possession Close Of Escrow
Listing Terms Cash, Conventional, 1031 Exchange, FHA, USDA Loan, VA Loan

Copyright 2025 Arizona Regional Multiple Listing Service, Inc. All rights reserved.
GET MORE INFORMATION

REALTOR® | Lic# SA554643000






