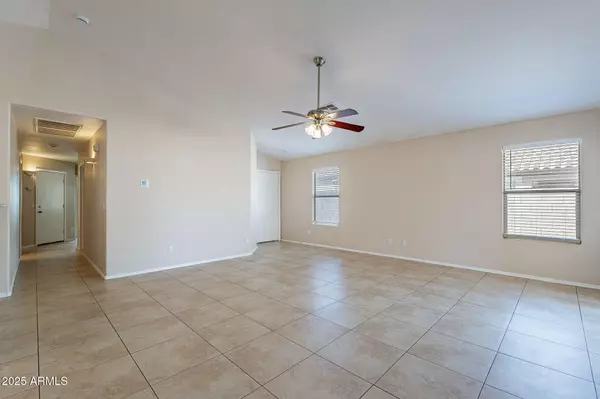
4 Beds
2 Baths
1,678 SqFt
4 Beds
2 Baths
1,678 SqFt
Key Details
Property Type Single Family Home
Sub Type Single Family Residence
Listing Status Active
Purchase Type For Sale
Square Footage 1,678 sqft
Price per Sqft $247
Subdivision Sun Groves Parcel 11
MLS Listing ID 6929929
Bedrooms 4
HOA Fees $144/qua
HOA Y/N Yes
Year Built 2002
Annual Tax Amount $1,985
Tax Year 2024
Lot Size 7,022 Sqft
Acres 0.16
Property Sub-Type Single Family Residence
Source Arizona Regional Multiple Listing Service (ARMLS)
Property Description
Location
State AZ
County Maricopa
Community Sun Groves Parcel 11
Area Maricopa
Direction Head east or west on I-10 toward the Chandler area. Exit onto Loop 202 / Santan Freeway heading east/south as appropriate. Use local surface streets (for example, via Ray Road, then south/north on local arterials) to reach E Thunderbird Dr in Chandler. Arrive at 4946 E Thunderbird Dr.
Rooms
Den/Bedroom Plus 4
Separate Den/Office N
Interior
Interior Features Double Vanity, Eat-in Kitchen, Full Bth Master Bdrm
Heating Electric
Cooling Central Air
Flooring Flooring
SPA None
Laundry Wshr/Dry HookUp Only
Exterior
Parking Features Garage Door Opener, Direct Access
Garage Spaces 2.0
Garage Description 2.0
Fence Block
Utilities Available APS
Roof Type Tile
Total Parking Spaces 2
Private Pool No
Building
Lot Description Gravel/Stone Front, Gravel/Stone Back
Story 1
Builder Name UNK
Sewer Public Sewer
Water City Water
New Construction No
Schools
Elementary Schools Navarrete Elementary
Middle Schools Willie & Coy Payne Jr. High
High Schools Basha High School
School District Chandler Unified District #80
Others
HOA Name Sun Groves HOA
HOA Fee Include Maintenance Grounds
Senior Community No
Tax ID 304-84-681
Ownership Fee Simple
Acceptable Financing Cash, Conventional, 1031 Exchange, FHA, VA Loan
Horse Property N
Disclosures Seller Discl Avail
Possession Close Of Escrow
Listing Terms Cash, Conventional, 1031 Exchange, FHA, VA Loan
Virtual Tour https://media.listerpros.com/sites/vermowv/unbranded

Copyright 2025 Arizona Regional Multiple Listing Service, Inc. All rights reserved.
GET MORE INFORMATION

REALTOR® | Lic# SA554643000






