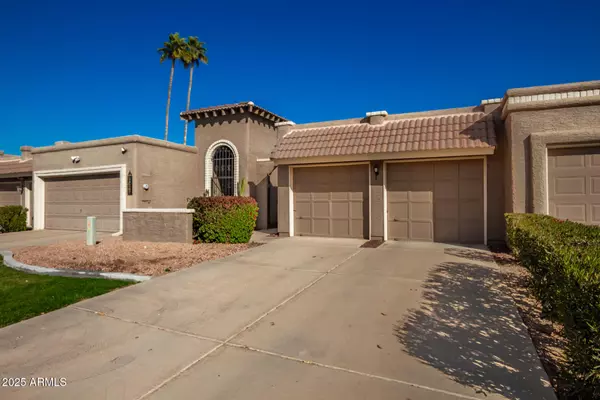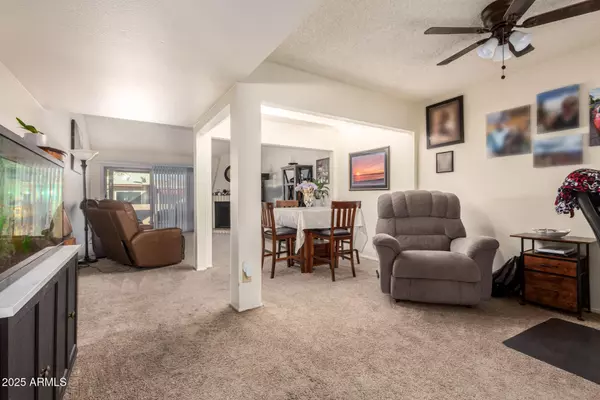
2 Beds
2 Baths
1,380 SqFt
2 Beds
2 Baths
1,380 SqFt
Key Details
Property Type Townhouse
Sub Type Townhouse
Listing Status Active
Purchase Type For Sale
Square Footage 1,380 sqft
Price per Sqft $242
Subdivision Sun Lakes Unit 11
MLS Listing ID 6929680
Bedrooms 2
HOA Fees $366/mo
HOA Y/N Yes
Year Built 1981
Annual Tax Amount $1,458
Tax Year 2024
Lot Size 2,849 Sqft
Acres 0.07
Property Sub-Type Townhouse
Source Arizona Regional Multiple Listing Service (ARMLS)
Property Description
Location
State AZ
County Maricopa
Community Sun Lakes Unit 11
Area Maricopa
Direction Head east on E Riggs Rd, Turn right onto S Glenburn Dr. Property will be on the left.
Rooms
Den/Bedroom Plus 2
Separate Den/Office N
Interior
Interior Features High Speed Internet, Double Vanity, Eat-in Kitchen, 9+ Flat Ceilings, Pantry, 3/4 Bath Master Bdrm, Laminate Counters
Heating Electric
Cooling Central Air, Ceiling Fan(s)
Flooring Carpet, Tile
Fireplaces Type Living Room
Fireplace Yes
Window Features Skylight(s),Dual Pane
SPA None
Exterior
Parking Features Garage Door Opener, Direct Access
Garage Spaces 2.0
Garage Description 2.0
Fence Block, Partial
Community Features Golf, Lake, Community Spa, Tennis Court(s), Biking/Walking Path, Fitness Center
Utilities Available SRP
Roof Type Tile,Built-Up
Porch Covered Patio(s), Patio
Total Parking Spaces 2
Private Pool No
Building
Lot Description Gravel/Stone Front, Gravel/Stone Back, Grass Back
Story 1
Builder Name ROBSON COMMUNITIES
Sewer Public Sewer
Water City Water
New Construction No
Schools
Elementary Schools Adult
Middle Schools Adult
High Schools Adult
School District Adult
Others
HOA Name Unit 11 Townhomes
HOA Fee Include Maintenance Grounds,Street Maint
Senior Community Yes
Tax ID 303-60-356
Ownership Fee Simple
Acceptable Financing Cash, Conventional, FHA, VA Loan
Horse Property N
Disclosures Agency Discl Req, Seller Discl Avail
Possession Close Of Escrow
Listing Terms Cash, Conventional, FHA, VA Loan
Special Listing Condition Age Restricted (See Remarks)

Copyright 2025 Arizona Regional Multiple Listing Service, Inc. All rights reserved.
GET MORE INFORMATION

REALTOR® | Lic# SA554643000






