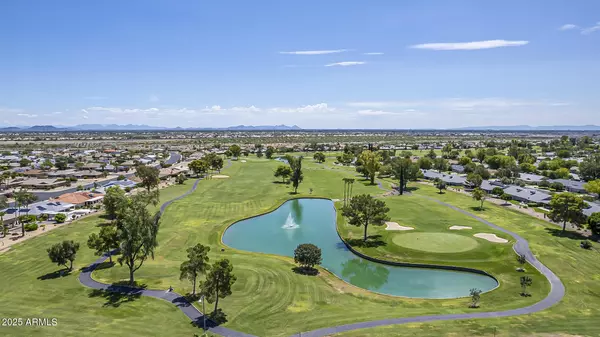
2 Beds
2 Baths
1,327 SqFt
2 Beds
2 Baths
1,327 SqFt
Key Details
Property Type Single Family Home
Sub Type Single Family Residence
Listing Status Active
Purchase Type For Sale
Square Footage 1,327 sqft
Price per Sqft $222
Subdivision Sun City West 50 Lot 1-205
MLS Listing ID 6928548
Style Ranch
Bedrooms 2
HOA Fees $229/mo
HOA Y/N Yes
Year Built 1993
Annual Tax Amount $1,065
Tax Year 2024
Lot Size 2,823 Sqft
Acres 0.06
Property Sub-Type Single Family Residence
Source Arizona Regional Multiple Listing Service (ARMLS)
Property Description
Enjoy resort-style living with access to 7 golf courses, 4 recreation centers, dozens of pickleball and tennis courts, indoor and outdoor pools, fitness centers, hobby clubs, and more. Don't miss the chance to live the lifestyle you've been waiting for!
Location
State AZ
County Maricopa
Community Sun City West 50 Lot 1-205
Area Maricopa
Direction W on W R H Johnson BLVD, N on N. Limousine DR, W on Heritage DR, N on Heritage DR, home on East side of street.
Rooms
Other Rooms Great Room, Family Room
Master Bedroom Split
Den/Bedroom Plus 2
Separate Den/Office N
Interior
Interior Features High Speed Internet, Eat-in Kitchen, 9+ Flat Ceilings, No Interior Steps, 3/4 Bath Master Bdrm, Laminate Counters
Heating Natural Gas
Cooling Central Air
Flooring Carpet, Laminate
Fireplace No
Window Features Solar Screens,Dual Pane
Appliance Electric Cooktop
SPA None
Laundry Wshr/Dry HookUp Only
Exterior
Parking Features Rear Vehicle Entry, Common
Garage Spaces 2.0
Garage Description 2.0
Fence Block
Community Features Pool, Racquetball, Golf, Pickleball, Community Media Room, Tennis Court(s), Biking/Walking Path
Utilities Available APS
Roof Type Composition
Accessibility Bath Grab Bars
Porch Covered Patio(s)
Total Parking Spaces 2
Private Pool No
Building
Lot Description North/South Exposure, Desert Back, Desert Front
Story 1
Builder Name Dell Web
Sewer Public Sewer
Water Pvt Water Company
Architectural Style Ranch
New Construction No
Schools
Elementary Schools Adult
Middle Schools Adult
High Schools Adult
School District Adult
Others
HOA Name Vista Casita
HOA Fee Include Maintenance Exterior
Senior Community Yes
Tax ID 232-22-757
Ownership Fee Simple
Acceptable Financing Cash, Conventional, 1031 Exchange, FHA, VA Loan
Horse Property N
Disclosures Agency Discl Req, Seller Discl Avail
Possession Close Of Escrow
Listing Terms Cash, Conventional, 1031 Exchange, FHA, VA Loan
Special Listing Condition Age Restricted (See Remarks)

Copyright 2026 Arizona Regional Multiple Listing Service, Inc. All rights reserved.
GET MORE INFORMATION

REALTOR® | Lic# SA554643000






