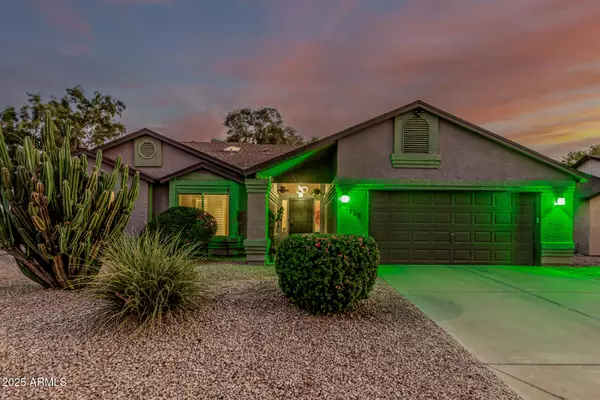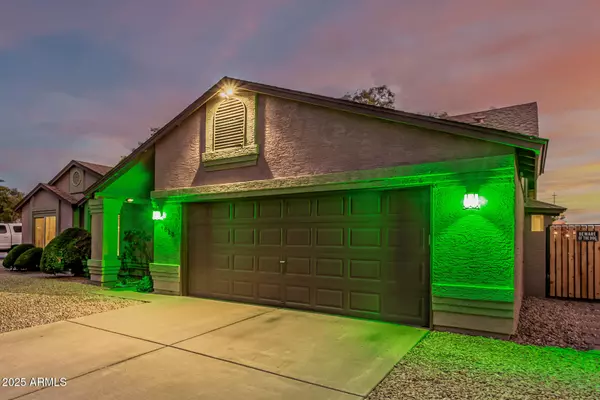4 Beds
2.5 Baths
2,022 SqFt
4 Beds
2.5 Baths
2,022 SqFt
Key Details
Property Type Single Family Home
Sub Type Single Family Residence
Listing Status Active
Purchase Type For Sale
Square Footage 2,022 sqft
Price per Sqft $247
Subdivision Mira Mesa Lot 1-274 Tr A
MLS Listing ID 6908956
Style Ranch
Bedrooms 4
HOA Y/N No
Year Built 1986
Annual Tax Amount $1,859
Tax Year 2024
Lot Size 8,144 Sqft
Acres 0.19
Property Sub-Type Single Family Residence
Source Arizona Regional Multiple Listing Service (ARMLS)
Property Description
Location
State AZ
County Maricopa
Community Mira Mesa Lot 1-274 Tr A
Direction Head west on E Brown Rd, Turn right onto N 48th St, Turn right onto E Glencove Cir. The property will be on the right.
Rooms
Other Rooms Great Room, Family Room
Den/Bedroom Plus 4
Separate Den/Office N
Interior
Interior Features High Speed Internet, Granite Counters, Double Vanity, Eat-in Kitchen, Breakfast Bar, No Interior Steps, Vaulted Ceiling(s), Pantry, Full Bth Master Bdrm, Separate Shwr & Tub
Heating Electric
Cooling Central Air, Ceiling Fan(s)
Flooring Carpet, Tile
Fireplaces Type None
Fireplace No
Window Features Dual Pane
Appliance Water Purifier
SPA None
Laundry Wshr/Dry HookUp Only
Exterior
Exterior Feature Storage
Parking Features RV Gate, Garage Door Opener, Direct Access
Garage Spaces 2.0
Garage Description 2.0
Fence Block
Pool Play Pool
Landscape Description Irrigation Back, Irrigation Front
Roof Type Composition
Porch Covered Patio(s), Patio
Private Pool Yes
Building
Lot Description Desert Front, Cul-De-Sac, Gravel/Stone Front, Gravel/Stone Back, Synthetic Grass Back, Auto Timer H2O Front, Auto Timer H2O Back, Irrigation Front, Irrigation Back
Story 1
Builder Name Unknown
Sewer Public Sewer
Water City Water
Architectural Style Ranch
Structure Type Storage
New Construction No
Schools
Elementary Schools Bush Elementary
Middle Schools Shepherd Junior High School
High Schools Red Mountain High School
School District Mesa Unified District
Others
HOA Fee Include No Fees
Senior Community No
Tax ID 141-34-054
Ownership Fee Simple
Acceptable Financing Cash, Conventional, FHA, VA Loan
Horse Property N
Listing Terms Cash, Conventional, FHA, VA Loan

Copyright 2025 Arizona Regional Multiple Listing Service, Inc. All rights reserved.
GET MORE INFORMATION
REALTOR® | Lic# SA554643000






