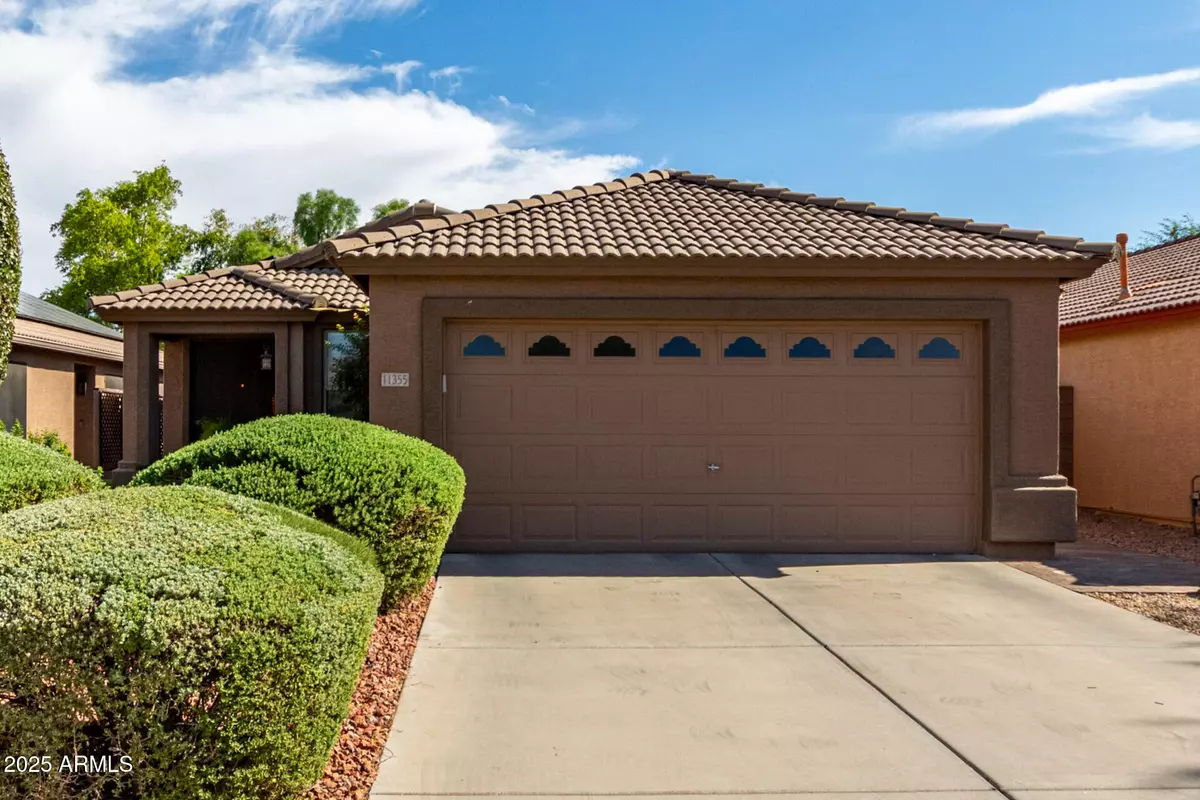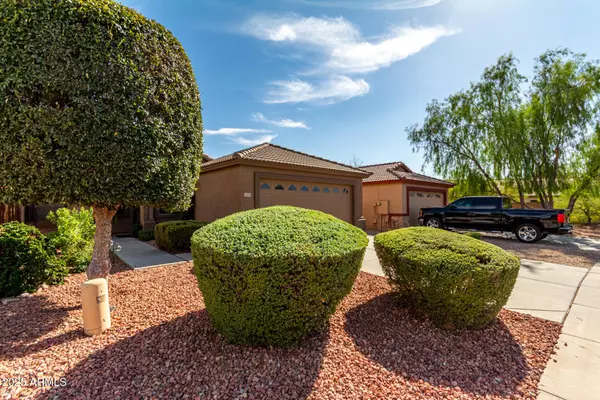2 Beds
1 Bath
883 SqFt
2 Beds
1 Bath
883 SqFt
Key Details
Property Type Single Family Home
Sub Type Single Family Residence
Listing Status Active
Purchase Type For Sale
Square Footage 883 sqft
Price per Sqft $396
Subdivision Citrus Point
MLS Listing ID 6908848
Style Ranch
Bedrooms 2
HOA Fees $57/mo
HOA Y/N Yes
Year Built 1999
Annual Tax Amount $913
Tax Year 2024
Lot Size 4,412 Sqft
Acres 0.1
Property Sub-Type Single Family Residence
Source Arizona Regional Multiple Listing Service (ARMLS)
Property Description
Location
State AZ
County Maricopa
Community Citrus Point
Direction Head south on N 114th Ave, Turn left onto W Crestbrook Dr. Property will be on the right.
Rooms
Other Rooms Great Room
Den/Bedroom Plus 2
Separate Den/Office N
Interior
Interior Features High Speed Internet, Double Vanity, Breakfast Bar, No Interior Steps, Kitchen Island, Full Bth Master Bdrm, Laminate Counters
Heating Natural Gas
Cooling Central Air, Ceiling Fan(s), Programmable Thmstat
Flooring Tile
Fireplaces Type None
Fireplace No
Window Features Solar Screens
SPA None
Exterior
Exterior Feature Playground
Parking Features Garage Door Opener, Direct Access
Garage Spaces 2.0
Garage Description 2.0
Fence Block
Pool Play Pool
Community Features Playground, Biking/Walking Path
Roof Type Tile
Porch Covered Patio(s)
Private Pool Yes
Building
Lot Description Desert Back, Desert Front, Gravel/Stone Front, Gravel/Stone Back
Story 1
Builder Name PULTE HOMES
Sewer Public Sewer
Water City Water
Architectural Style Ranch
Structure Type Playground
New Construction No
Schools
Elementary Schools Thompson Ranch Elementary
Middle Schools Thompson Ranch Elementary
High Schools Valley Vista High School
School District Dysart Unified District
Others
HOA Name CITRUS POINT
HOA Fee Include Maintenance Grounds
Senior Community No
Tax ID 200-57-547
Ownership Fee Simple
Acceptable Financing Cash, Conventional, FHA, VA Loan
Horse Property N
Listing Terms Cash, Conventional, FHA, VA Loan

Copyright 2025 Arizona Regional Multiple Listing Service, Inc. All rights reserved.
GET MORE INFORMATION
REALTOR® | Lic# SA554643000






