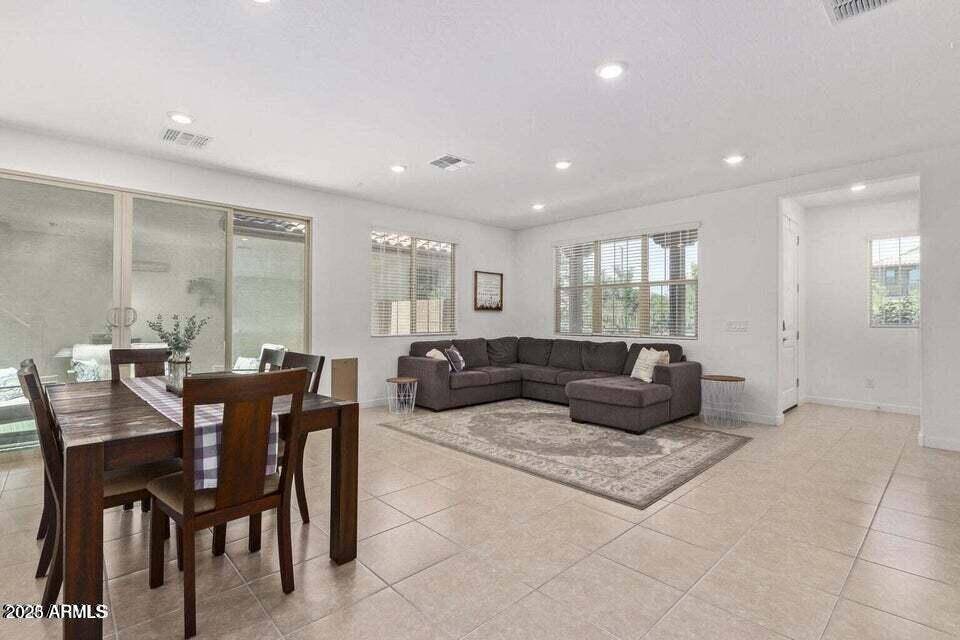4 Beds
3.5 Baths
2,037 SqFt
4 Beds
3.5 Baths
2,037 SqFt
Key Details
Property Type Single Family Home
Sub Type Single Family Residence
Listing Status Active
Purchase Type For Rent
Square Footage 2,037 sqft
Subdivision Horizon
MLS Listing ID 6888355
Style Other
Bedrooms 4
HOA Y/N Yes
Year Built 2020
Lot Size 2,910 Sqft
Acres 0.07
Property Sub-Type Single Family Residence
Source Arizona Regional Multiple Listing Service (ARMLS)
Property Description
Location
State AZ
County Maricopa
Community Horizon
Direction Head north on S McQueen Rd toward E Germann Rd, Turn East (right) onto E Weatherby Way
Rooms
Other Rooms Great Room
Master Bedroom Upstairs
Den/Bedroom Plus 4
Separate Den/Office N
Interior
Interior Features Granite Counters, Double Vanity, Upstairs, Soft Water Loop, Kitchen Island, Pantry, Full Bth Master Bdrm
Heating Electric
Cooling Central Air
Flooring Carpet, Tile
Fireplaces Type No Fireplace
Furnishings Unfurnished
Fireplace No
Window Features Low-Emissivity Windows,Dual Pane
Appliance Built-In Gas Oven, Gas Cooktop, Water Softener
SPA None
Laundry Dryer Included, Inside, Washer Included
Exterior
Parking Features Garage Door Opener
Garage Spaces 2.0
Garage Description 2.0
Fence Block
Pool None
Community Features Gated, Community Pool Htd, Biking/Walking Path
Roof Type Tile
Private Pool No
Building
Lot Description Sprinklers In Rear, Desert Front, Synthetic Grass Back
Story 2
Builder Name Lennar
Sewer Sewer in & Cnctd, Public Sewer
Water City Water
Architectural Style Other
New Construction No
Schools
Elementary Schools Chandler Traditional Academy - Goodman
Middle Schools Santan Junior High School
High Schools Perry High School
School District Chandler Unified District #80
Others
Pets Allowed Call
HOA Name Horizon AAM
Senior Community No
Tax ID 303-31-505
Horse Property N

Copyright 2025 Arizona Regional Multiple Listing Service, Inc. All rights reserved.
GET MORE INFORMATION
REALTOR® | Lic# SA554643000






