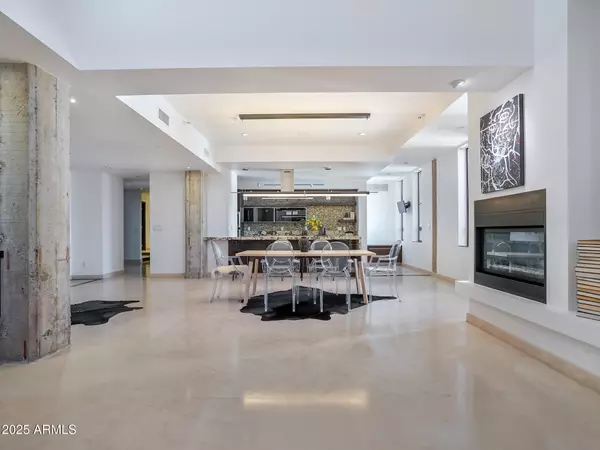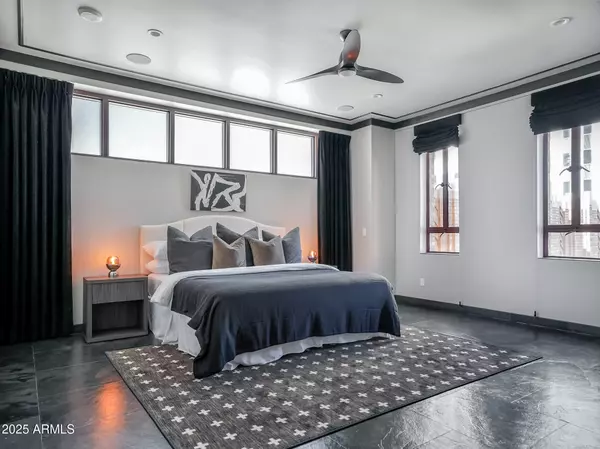2 Beds
2.5 Baths
2,668 SqFt
2 Beds
2.5 Baths
2,668 SqFt
Open House
Mon Sep 01, 11:00am - 2:00pm
Key Details
Property Type Single Family Home
Sub Type Loft Style
Listing Status Active
Purchase Type For Sale
Square Footage 2,668 sqft
Price per Sqft $824
Subdivision Orpheum Lofts Condominium 2Nd Amd Mcr 642-06 Unit 1101
MLS Listing ID 6859943
Style Other
Bedrooms 2
HOA Fees $2,277/mo
HOA Y/N Yes
Year Built 2005
Annual Tax Amount $4,177
Tax Year 2024
Lot Size 2,559 Sqft
Acres 0.06
Property Sub-Type Loft Style
Source Arizona Regional Multiple Listing Service (ARMLS)
Property Description
Available for the first time in 12 years: the Penthouse at Orpheum Lofts, which comes complete with the highest, private roof deck in the Valley!
The key-locked elevator opens directly into the living room of the penthouse. Split bedroom layout with two split, rooftop terraces. Open kitchen with Wolf appliances. Indoor and outdoor fireplaces. Private trash chute. Projector in the living room. Valet parking and two storage units included. And more!
Orpheum Lofts was originally built in 1931 as the Title and Trust building. Today, it's a full-service residential building with attended lobby, gym, pool, and multiple meeting rooms. Walking distance to Wren & Wolf, Suns and Diamondbacks arenas, & much more!
Location
State AZ
County Maricopa
Community Orpheum Lofts Condominium 2Nd Amd Mcr 642-06 Unit 1101
Rooms
Other Rooms Great Room, Media Room
Master Bedroom Split
Den/Bedroom Plus 2
Separate Den/Office N
Interior
Interior Features High Speed Internet, Smart Home, Granite Counters, Double Vanity, Eat-in Kitchen, Elevator, Vaulted Ceiling(s), Wet Bar, Kitchen Island, Full Bth Master Bdrm, Separate Shwr & Tub
Heating Electric
Cooling Both Refrig & Evap
Flooring Stone, Tile
Fireplaces Type 1 Fireplace, Exterior Fireplace
Fireplace Yes
Window Features Skylight(s),Dual Pane
SPA Heated
Exterior
Exterior Feature Balcony, Storage
Parking Features Addtn'l Purchasable, Valet, Off Site
Garage Spaces 2.0
Garage Description 2.0
Fence None
Community Features Gated, Community Spa Htd, Transportation Svcs, Near Light Rail Stop, Near Bus Stop, Community Media Room, Guarded Entry, Concierge, Fitness Center
View City Light View(s)
Roof Type Built-Up
Porch Patio
Private Pool No
Building
Story 11
Builder Name TASB LLC
Sewer Public Sewer
Water City Water
Architectural Style Other
Structure Type Balcony,Storage
New Construction No
Schools
Elementary Schools Kenilworth Elementary School
Middle Schools Kenilworth Elementary School
High Schools Central High School
School District Phoenix Union High School District
Others
HOA Name The Orpheum Lofts
HOA Fee Include Roof Repair,Insurance,Sewer,Pest Control,Cable TV,Maintenance Grounds,Gas,Trash,Water,Roof Replacement,Maintenance Exterior
Senior Community No
Tax ID 112-21-373
Ownership Condominium
Acceptable Financing Cash, FannieMae (HomePath), Conventional, 1031 Exchange, VA Loan
Horse Property N
Disclosures Agency Discl Req, Seller Discl Avail
Possession Close Of Escrow, By Agreement
Listing Terms Cash, FannieMae (HomePath), Conventional, 1031 Exchange, VA Loan

Copyright 2025 Arizona Regional Multiple Listing Service, Inc. All rights reserved.
GET MORE INFORMATION
REALTOR® | Lic# SA554643000






