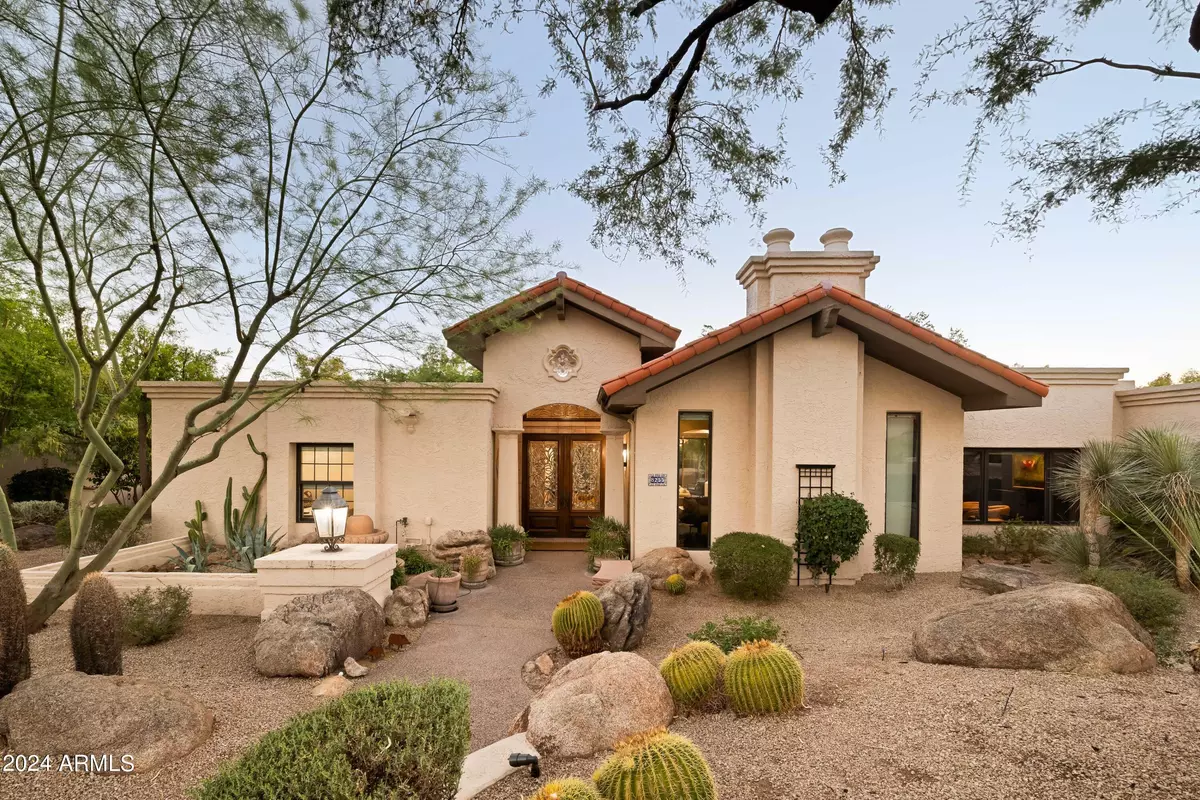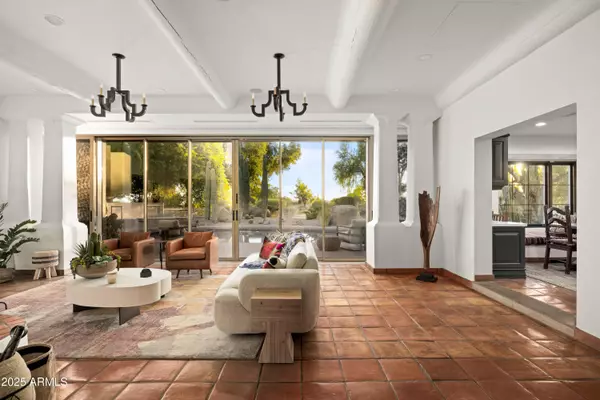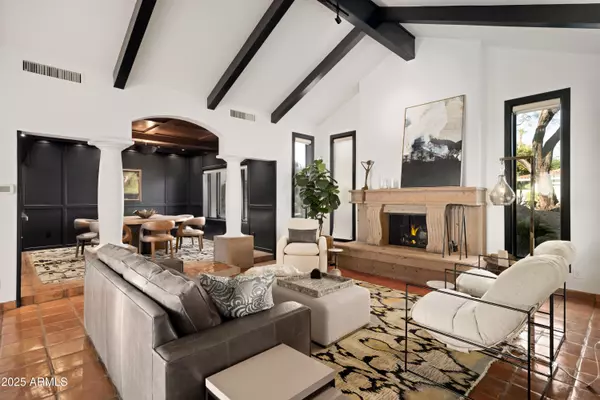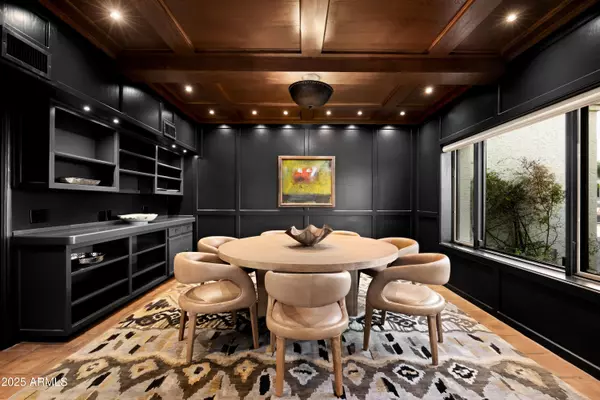4 Beds
3 Baths
3,743 SqFt
4 Beds
3 Baths
3,743 SqFt
Key Details
Property Type Single Family Home
Sub Type Single Family - Detached
Listing Status Active
Purchase Type For Sale
Square Footage 3,743 sqft
Price per Sqft $641
Subdivision Pinnacle Peak Country Club Estates
MLS Listing ID 6803512
Style Other (See Remarks),Ranch,Spanish,Santa Barbara/Tuscan,Territorial/Santa Fe
Bedrooms 4
HOA Fees $1,150/mo
HOA Y/N Yes
Originating Board Arizona Regional Multiple Listing Service (ARMLS)
Year Built 1980
Annual Tax Amount $6,878
Tax Year 2024
Lot Size 0.351 Acres
Acres 0.35
Property Description
Location
State AZ
County Maricopa
Community Pinnacle Peak Country Club Estates
Direction West on Pinnacle Peak Rd from Pima to guard gate on South side of Pinnacle Peak Rd. Guard will direct you to the property.
Rooms
Other Rooms Library-Blt-in Bkcse, Guest Qtrs-Sep Entrn, Great Room, Family Room, BonusGame Room
Master Bedroom Split
Den/Bedroom Plus 7
Separate Den/Office Y
Interior
Interior Features Eat-in Kitchen, Breakfast Bar, Roller Shields, Soft Water Loop, Vaulted Ceiling(s), 3/4 Bath Master Bdrm, Double Vanity, Separate Shwr & Tub, Tub with Jets, High Speed Internet, Granite Counters
Heating Electric
Cooling Refrigeration
Flooring Tile
Fireplaces Type 3+ Fireplace, Family Room, Living Room, Master Bedroom
Fireplace Yes
Window Features Sunscreen(s),Dual Pane,Low-E,Mechanical Sun Shds
SPA Heated,Private
Exterior
Exterior Feature Patio, Private Street(s), Private Yard, Built-in Barbecue
Parking Features Electric Door Opener, Separate Strge Area
Garage Spaces 2.0
Garage Description 2.0
Fence Block, Partial, Wrought Iron
Pool Heated, Private
Community Features Gated Community, Guarded Entry, Golf, Biking/Walking Path
Utilities Available Propane
Amenities Available Management
View City Lights, Mountain(s)
Roof Type Tile,Foam
Private Pool Yes
Building
Lot Description Sprinklers In Rear, Sprinklers In Front, Desert Back, Desert Front, On Golf Course, Cul-De-Sac, Auto Timer H2O Front, Auto Timer H2O Back
Story 1
Builder Name CUSTOM
Sewer Septic in & Cnctd
Water City Water
Architectural Style Other (See Remarks), Ranch, Spanish, Santa Barbara/Tuscan, Territorial/Santa Fe
Structure Type Patio,Private Street(s),Private Yard,Built-in Barbecue
New Construction No
Schools
Elementary Schools Pinnacle Peak Preparatory
Middle Schools Copper Canyon Elementary School
High Schools Pinnacle High School
School District Paradise Valley Unified District
Others
HOA Name Pinnacle Peak CC
HOA Fee Include Maintenance Grounds,Street Maint
Senior Community No
Tax ID 212-01-469
Ownership Fee Simple
Acceptable Financing Conventional, VA Loan
Horse Property N
Listing Terms Conventional, VA Loan

Copyright 2025 Arizona Regional Multiple Listing Service, Inc. All rights reserved.
GET MORE INFORMATION
REALTOR® | Lic# SA554643000






