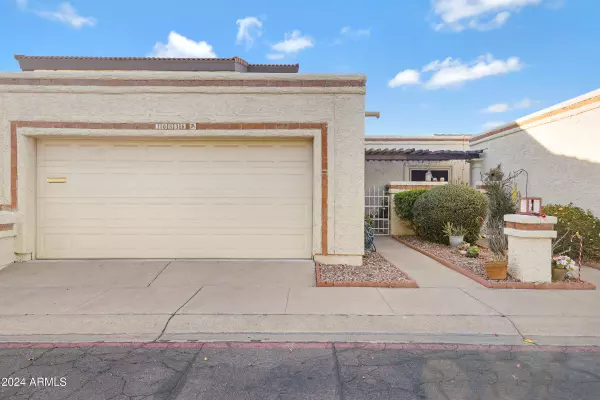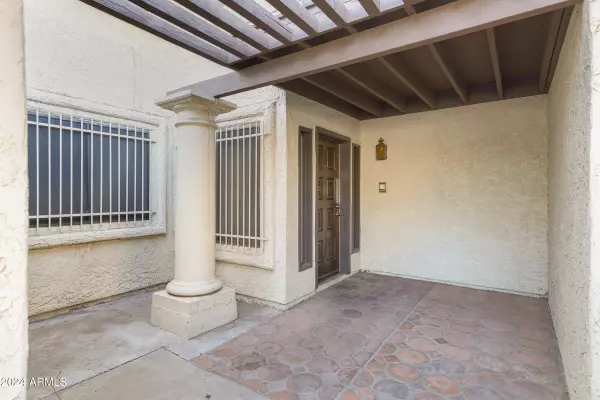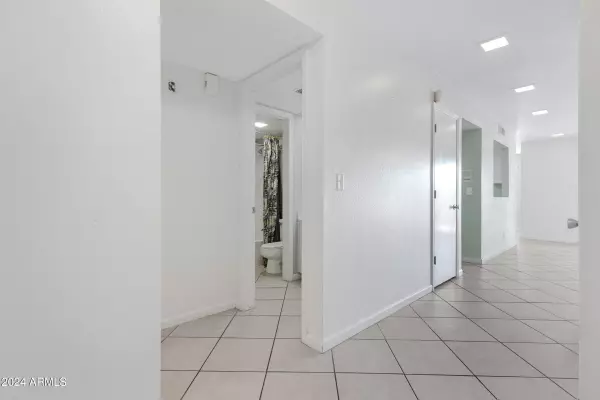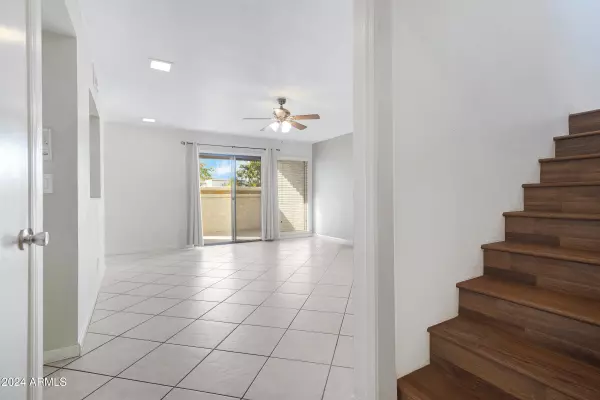
3 Beds
3 Baths
1,915 SqFt
3 Beds
3 Baths
1,915 SqFt
Key Details
Property Type Townhouse
Sub Type Townhouse
Listing Status Active
Purchase Type For Sale
Square Footage 1,915 sqft
Price per Sqft $195
Subdivision Hacienda Real Amd Lot 1-9
MLS Listing ID 6783457
Style Spanish
Bedrooms 3
HOA Fees $275/mo
HOA Y/N Yes
Originating Board Arizona Regional Multiple Listing Service (ARMLS)
Year Built 1980
Annual Tax Amount $1,554
Tax Year 2024
Lot Size 2,152 Sqft
Acres 0.05
Property Description
Location
State AZ
County Maricopa
Community Hacienda Real Amd Lot 1-9
Direction Peoria Ave to 30th Ave, nborth to Meercer Ln, east on Mercer Ln to end - 3rd townhome.
Rooms
Other Rooms Loft
Master Bedroom Upstairs
Den/Bedroom Plus 4
Separate Den/Office N
Interior
Interior Features Upstairs, Intercom, Vaulted Ceiling(s), Wet Bar, Pantry, 2 Master Baths, Double Vanity, Full Bth Master Bdrm, High Speed Internet
Heating Electric
Cooling Other, See Remarks, Refrigeration
Flooring Tile, Wood
Fireplaces Type Other (See Remarks)
SPA None
Exterior
Exterior Feature Balcony, Covered Patio(s), Patio, Storage
Parking Features Electric Door Opener, Assigned
Garage Spaces 2.0
Garage Description 2.0
Fence Wrought Iron
Pool None
Community Features Community Pool
Amenities Available Management, Rental OK (See Rmks)
Roof Type Tile,Foam
Accessibility Bath Grab Bars
Private Pool No
Building
Story 2
Builder Name Unknown
Sewer Sewer in & Cnctd, Public Sewer
Water City Water
Architectural Style Spanish
Structure Type Balcony,Covered Patio(s),Patio,Storage
New Construction No
Schools
High Schools Moon Valley High School
School District Glendale Union High School District
Others
HOA Name AZ HOA Management
HOA Fee Include Insurance,Maintenance Grounds,Front Yard Maint,Trash,Water,Maintenance Exterior
Senior Community No
Tax ID 149-63-420
Ownership Fee Simple
Acceptable Financing Conventional, FHA, VA Loan
Horse Property N
Listing Terms Conventional, FHA, VA Loan

Copyright 2024 Arizona Regional Multiple Listing Service, Inc. All rights reserved.
GET MORE INFORMATION

REALTOR® | Lic# SA554643000






