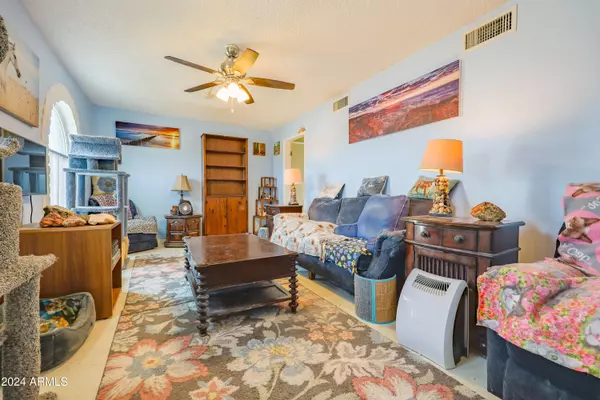
3 Beds
2 Baths
1,478 SqFt
3 Beds
2 Baths
1,478 SqFt
Key Details
Property Type Single Family Home
Sub Type Single Family - Detached
Listing Status Active
Purchase Type For Sale
Square Footage 1,478 sqft
Price per Sqft $111
Subdivision Sun Site Heights
MLS Listing ID 6789071
Style Territorial/Santa Fe
Bedrooms 3
HOA Y/N No
Originating Board Arizona Regional Multiple Listing Service (ARMLS)
Year Built 1972
Annual Tax Amount $15
Tax Year 2024
Lot Size 0.541 Acres
Acres 0.54
Property Description
Location
State AZ
County Cochise
Community Sun Site Heights
Direction I-10 to S Hwy 191, turn West onto East Justin St, turn right (north) onto N Ford St, then a left (west) onto East Justin Street then left (South) onto Justin Court. House is at end of cul-de-sac.
Rooms
Other Rooms Arizona RoomLanai
Den/Bedroom Plus 3
Separate Den/Office N
Interior
Interior Features Eat-in Kitchen, Pantry, Full Bth Master Bdrm
Heating Electric
Cooling Refrigeration, Ceiling Fan(s)
Flooring Concrete
Fireplaces Number No Fireplace
Fireplaces Type None
Fireplace No
Window Features Dual Pane
SPA None
Laundry None
Exterior
Garage Spaces 1.0
Garage Description 1.0
Fence Wire
Pool None
Amenities Available Not Managed, None
Roof Type Rolled/Hot Mop
Private Pool No
Building
Lot Description Cul-De-Sac, Dirt Back, Grass Front
Story 1
Unit Features Ground Level
Builder Name UNK
Sewer Septic Tank
Water City Water
Architectural Style Territorial/Santa Fe
New Construction No
Schools
Elementary Schools Pearce Elementary School
Middle Schools Pearce Elementary School
High Schools Valley Union High School
School District Valley Union High School District
Others
HOA Fee Include No Fees
Senior Community No
Tax ID 114-15-006
Ownership Fee Simple
Acceptable Financing Conventional, FHA, VA Loan
Horse Property N
Listing Terms Conventional, FHA, VA Loan

Copyright 2024 Arizona Regional Multiple Listing Service, Inc. All rights reserved.
GET MORE INFORMATION

REALTOR® | Lic# SA554643000






