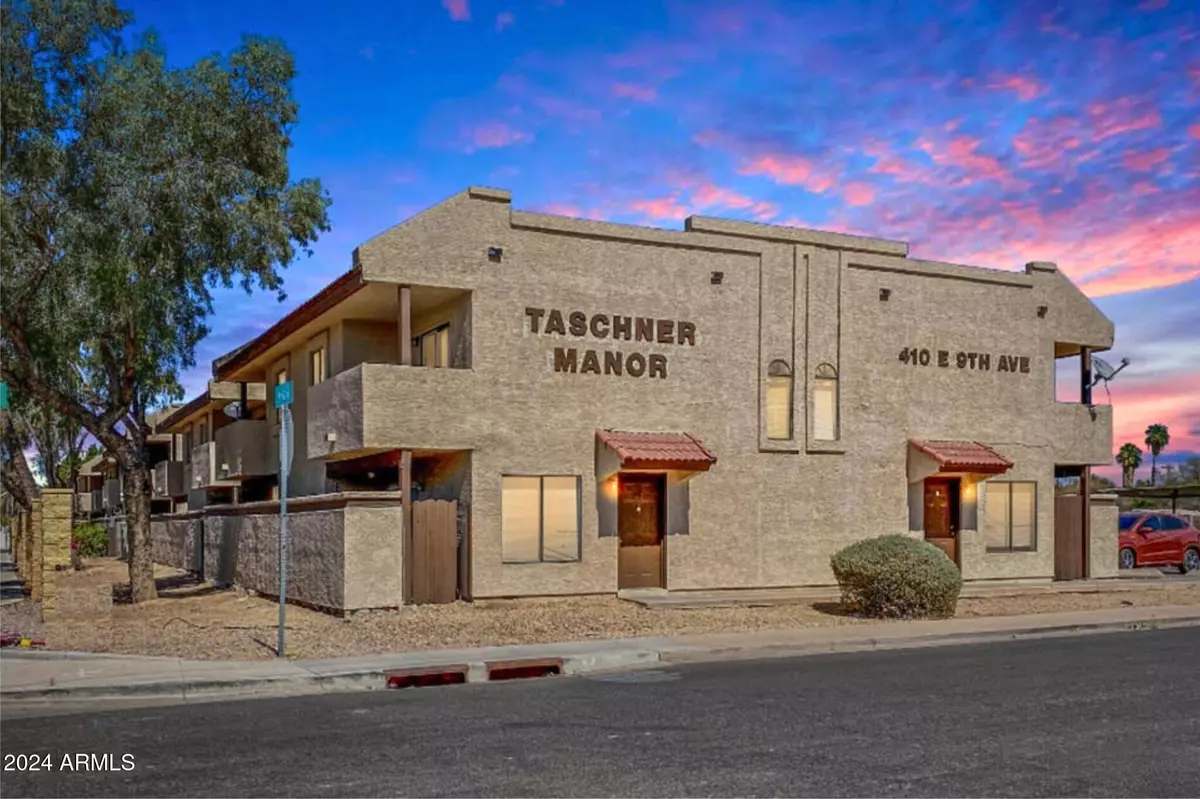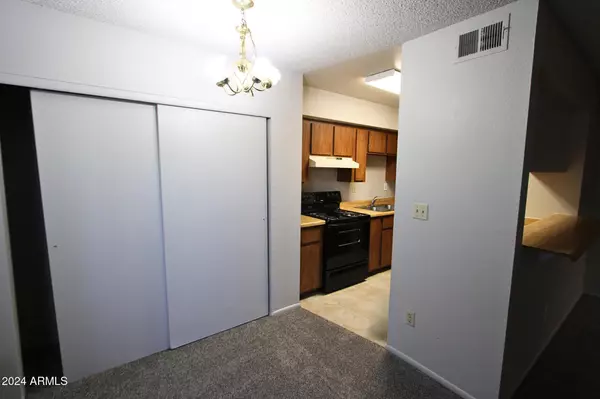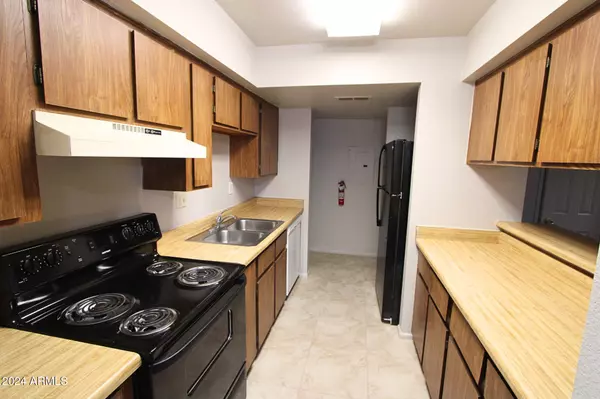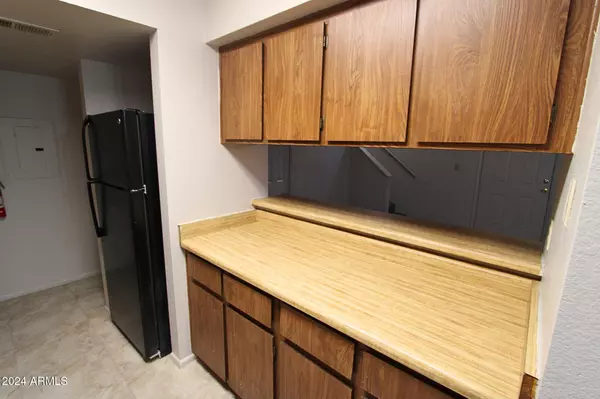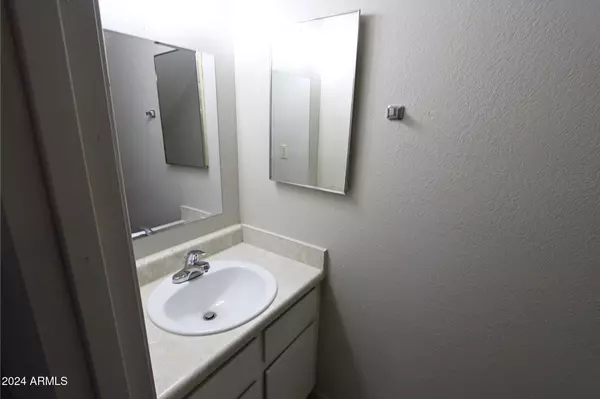
2 Beds
1.5 Baths
1,000 SqFt
2 Beds
1.5 Baths
1,000 SqFt
Key Details
Property Type Townhouse
Sub Type Townhouse
Listing Status Active
Purchase Type For Rent
Square Footage 1,000 sqft
Subdivision Taschner Manor Lot 1-5
MLS Listing ID 6788948
Bedrooms 2
HOA Y/N No
Originating Board Arizona Regional Multiple Listing Service (ARMLS)
Year Built 1985
Lot Size 8,004 Sqft
Acres 0.18
Property Description
Location
State AZ
County Maricopa
Community Taschner Manor Lot 1-5
Direction From Mesa Dr and Southern, head North, take a right at Millett Ave, property will be on right.
Rooms
Den/Bedroom Plus 2
Separate Den/Office N
Interior
Interior Features Eat-in Kitchen, Full Bth Master Bdrm
Heating Electric
Cooling Refrigeration, Ceiling Fan(s)
Flooring Carpet, Tile
Fireplaces Number No Fireplace
Fireplaces Type None
Furnishings Unfurnished
Fireplace No
Laundry See Remarks, Other, Washer Hookup, Inside
Exterior
Exterior Feature Balcony, Covered Patio(s), Patio
Parking Features Common
Carport Spaces 1
Fence Block
Pool None
Roof Type Rolled/Hot Mop
Private Pool No
Building
Lot Description Gravel/Stone Front, Gravel/Stone Back
Story 2
Builder Name Unknown
Sewer Public Sewer
Water City Water
Structure Type Balcony,Covered Patio(s),Patio
New Construction No
Schools
Elementary Schools Longview Elementary School
Middle Schools Mesa Junior High School
High Schools Mesa High School
School District Mesa Unified District
Others
Pets Allowed Lessor Approval
Senior Community No
Tax ID 139-30-096-A
Horse Property N
Special Listing Condition Owner/Agent

Copyright 2024 Arizona Regional Multiple Listing Service, Inc. All rights reserved.
GET MORE INFORMATION

REALTOR® | Lic# SA554643000

