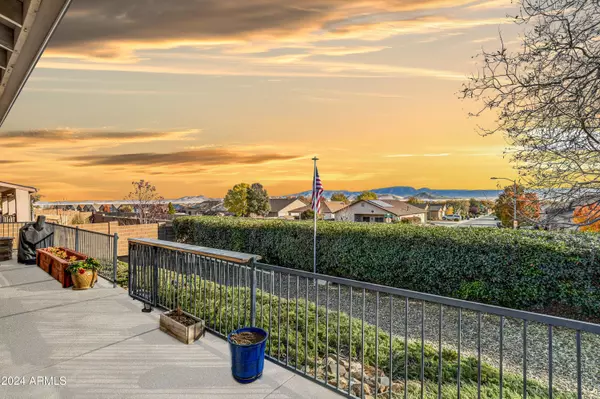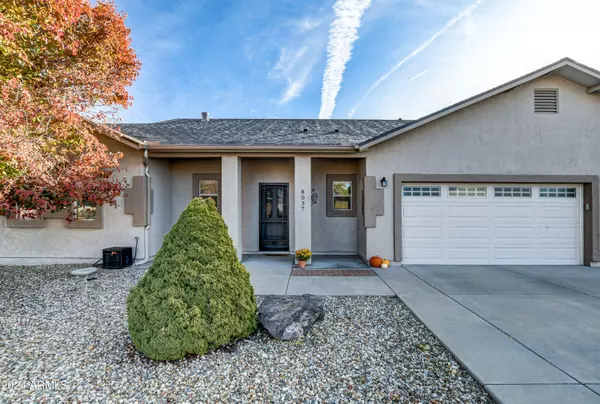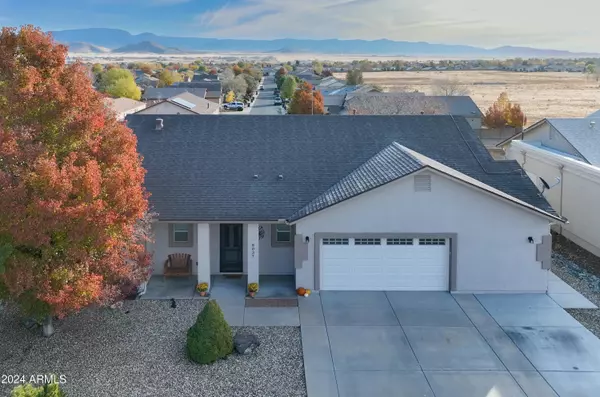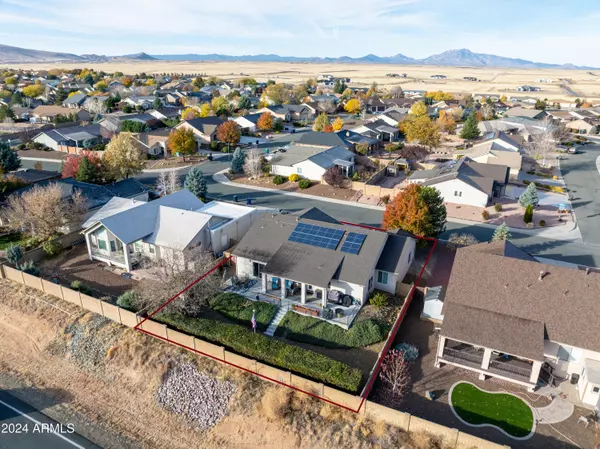
3 Beds
2 Baths
1,984 SqFt
3 Beds
2 Baths
1,984 SqFt
Key Details
Property Type Single Family Home
Sub Type Single Family - Detached
Listing Status Active
Purchase Type For Sale
Square Footage 1,984 sqft
Price per Sqft $279
Subdivision Viewpoint North 13
MLS Listing ID 6787699
Style Ranch
Bedrooms 3
HOA Fees $110/ann
HOA Y/N Yes
Originating Board Arizona Regional Multiple Listing Service (ARMLS)
Year Built 2005
Annual Tax Amount $2,337
Tax Year 2024
Lot Size 8,362 Sqft
Acres 0.19
Property Description
The kitchen has granite counter tops, upgraded cabinets, stainless steel appliances and tons of space, perfect for prepping for holiday dinners. Pull up a chair at the bar and enjoy a cocktail and the beautiful distant mountain views.
The large primary bedroom is light and bright with a newer sliding glass door for easy access to the view patio. Watch the sunrise, enjoy Mingus Mountain views and experience the monsoon as it moves across the valley.
Location
State AZ
County Yavapai
Community Viewpoint North 13
Direction Highway 89 to Viewpoint Drive, west on E. Summer Vista to north on N. Sage Vista to home on right.
Rooms
Master Bedroom Split
Den/Bedroom Plus 3
Separate Den/Office N
Interior
Interior Features Eat-in Kitchen, Breakfast Bar, 9+ Flat Ceilings, Vaulted Ceiling(s), Kitchen Island, Double Vanity, Full Bth Master Bdrm, Separate Shwr & Tub, Granite Counters
Heating Natural Gas
Cooling Refrigeration, Ceiling Fan(s)
Flooring Carpet, Laminate, Tile
Fireplaces Number 1 Fireplace
Fireplaces Type 1 Fireplace, Gas
Fireplace Yes
Window Features Sunscreen(s),Dual Pane
SPA None
Exterior
Garage Spaces 2.5
Garage Description 2.5
Fence Block
Pool None
Community Features Playground
Amenities Available None
View Mountain(s)
Roof Type Composition
Private Pool No
Building
Lot Description Gravel/Stone Front, Gravel/Stone Back
Story 1
Builder Name NA
Sewer Public Sewer
Water City Water
Architectural Style Ranch
New Construction No
Schools
Elementary Schools Out Of Maricopa Cnty
Middle Schools Out Of Maricopa Cnty
High Schools Out Of Maricopa Cnty
School District Humboldt Unified District
Others
HOA Name Viewpoint
HOA Fee Include Maintenance Grounds
Senior Community No
Tax ID 103-56-224
Ownership Fee Simple
Acceptable Financing Conventional, 1031 Exchange, FHA, VA Loan
Horse Property N
Listing Terms Conventional, 1031 Exchange, FHA, VA Loan

Copyright 2024 Arizona Regional Multiple Listing Service, Inc. All rights reserved.
GET MORE INFORMATION

REALTOR® | Lic# SA554643000






