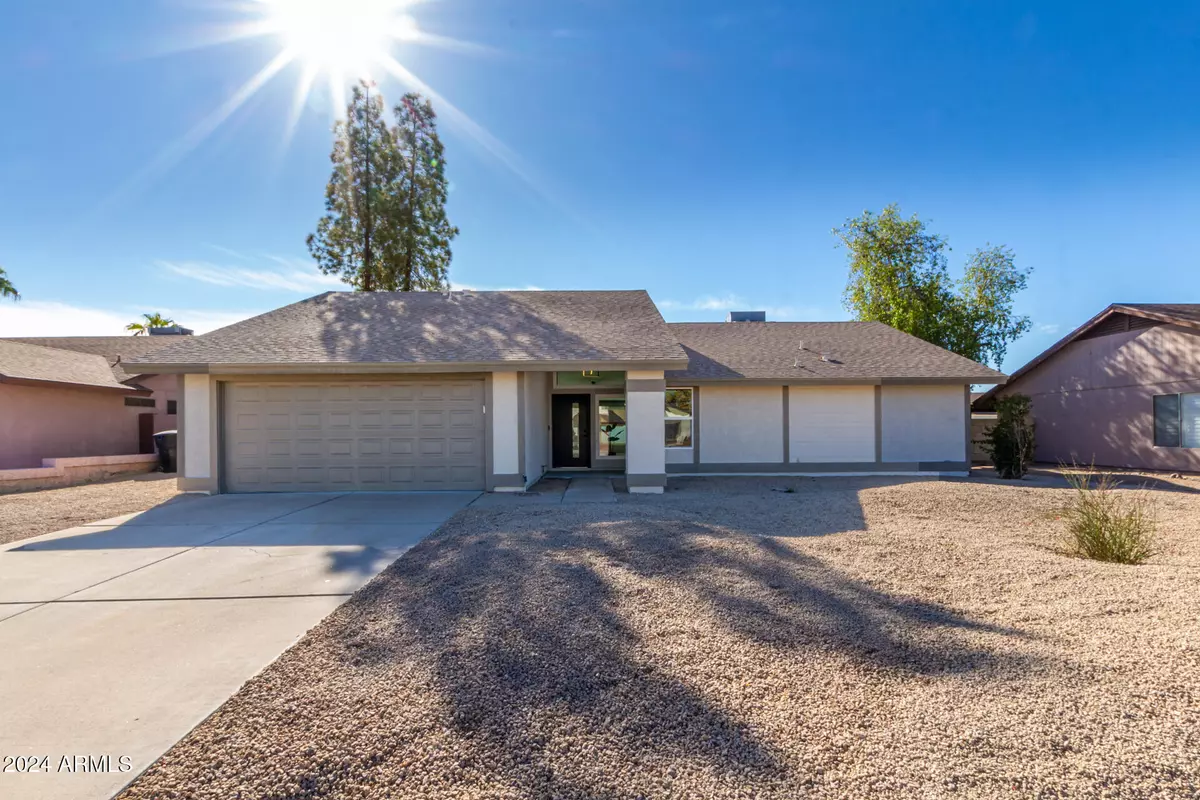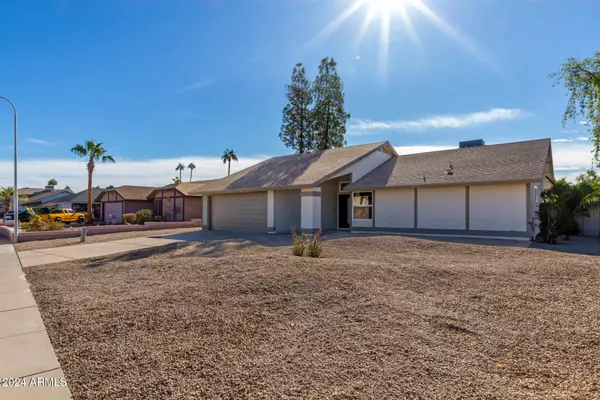
3 Beds
2 Baths
1,615 SqFt
3 Beds
2 Baths
1,615 SqFt
Key Details
Property Type Single Family Home
Sub Type Single Family - Detached
Listing Status Active Under Contract
Purchase Type For Sale
Square Footage 1,615 sqft
Price per Sqft $295
Subdivision Bristol Manor 2
MLS Listing ID 6783074
Bedrooms 3
HOA Y/N No
Originating Board Arizona Regional Multiple Listing Service (ARMLS)
Year Built 1986
Annual Tax Amount $1,256
Tax Year 2024
Lot Size 8,751 Sqft
Acres 0.2
Property Description
Location
State AZ
County Maricopa
Community Bristol Manor 2
Direction Thunderbird Rd to 79th Ave, south to Dreyfus, west to property
Rooms
Den/Bedroom Plus 3
Separate Den/Office N
Interior
Interior Features Kitchen Island, 3/4 Bath Master Bdrm, Granite Counters
Heating Electric
Cooling Refrigeration
Flooring Tile, Wood
Fireplaces Number 1 Fireplace
Fireplaces Type 1 Fireplace
Fireplace Yes
SPA None
Exterior
Garage Spaces 2.0
Garage Description 2.0
Fence Block
Pool Private
Amenities Available Not Managed
Roof Type Composition
Private Pool Yes
Building
Lot Description Gravel/Stone Front, Gravel/Stone Back, Synthetic Grass Back
Story 1
Builder Name UNK
Sewer Public Sewer
Water City Water
New Construction No
Schools
Elementary Schools Oasis Elementary School
Middle Schools Oasis Elementary School
High Schools Centennial High School
School District Peoria Unified School District
Others
HOA Fee Include No Fees
Senior Community No
Tax ID 231-10-370
Ownership Fee Simple
Acceptable Financing Conventional, 1031 Exchange, FHA, VA Loan
Horse Property N
Listing Terms Conventional, 1031 Exchange, FHA, VA Loan

Copyright 2024 Arizona Regional Multiple Listing Service, Inc. All rights reserved.
GET MORE INFORMATION

REALTOR® | Lic# SA554643000






