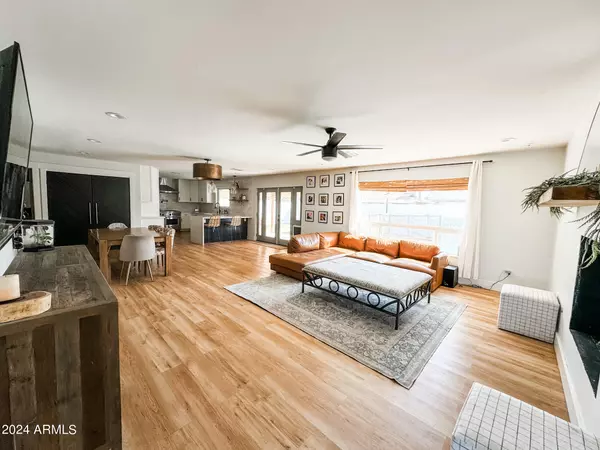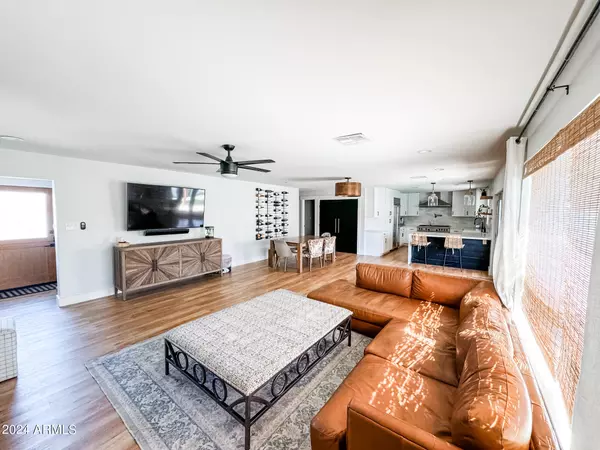
4 Beds
2 Baths
1,717 SqFt
4 Beds
2 Baths
1,717 SqFt
Key Details
Property Type Single Family Home
Sub Type Single Family - Detached
Listing Status Pending
Purchase Type For Rent
Square Footage 1,717 sqft
Subdivision Scottsdale Estates 9 Lts 1014-1183 Incl & Tr A
MLS Listing ID 6771286
Style Ranch
Bedrooms 4
HOA Y/N No
Originating Board Arizona Regional Multiple Listing Service (ARMLS)
Year Built 1959
Lot Size 7,502 Sqft
Acres 0.17
Property Description
The Spacious Living Area Flows Seamlessly Into The Entertainer's Backyard, Complete With A Built-in Viking BBQ, Wet Bar, a Large Diving Pool, and Low-Maintenance Artificial Grass, Perfect For Hosting Or Relaxing Outdoors.
The Primary sSuite Has Double Vanities With Plenty Of Storage With a Beautiful Marble Floor And Walls. Two Large Guest Bedrooms Plus An Office or Smaller Bedroom. Large 2 Car Garage W/Plenty of Storage.
Location
State AZ
County Maricopa
Community Scottsdale Estates 9 Lts 1014-1183 Incl & Tr A
Direction From 101 Go W On Indian School. North On Granite Reef. 4th street from Indian School Head West on Heatherbrae. Home On Left.
Rooms
Den/Bedroom Plus 4
Separate Den/Office N
Interior
Interior Features Eat-in Kitchen, Breakfast Bar, No Interior Steps, Kitchen Island, Double Vanity, High Speed Internet, Granite Counters
Heating Natural Gas, Ceiling, ENERGY STAR Qualified Equipment
Cooling Ceiling Fan(s)
Flooring Vinyl
Fireplaces Number 1 Fireplace
Fireplaces Type 1 Fireplace, Gas
Furnishings Unfurnished
Fireplace Yes
Laundry Washer Hookup, In Unit, 220 V Dryer Hookup, Inside, Gas Dryer Hookup
Exterior
Exterior Feature Built-in BBQ, Covered Patio(s), Misting System, Built-in Barbecue
Parking Features Extnded Lngth Garage, Electric Door Opener, Dir Entry frm Garage, Attch'd Gar Cabinets
Garage Spaces 2.0
Garage Description 2.0
Fence Block
Pool Variable Speed Pump, Diving Pool, Fenced, Private
Roof Type Composition
Private Pool Yes
Building
Lot Description Synthetic Grass Frnt, Synthetic Grass Back, Auto Timer H2O Front
Story 1
Builder Name Hallcraft
Sewer Public Sewer
Water City Water
Architectural Style Ranch
Structure Type Built-in BBQ,Covered Patio(s),Misting System,Built-in Barbecue
New Construction No
Schools
Elementary Schools Navajo Elementary School
Middle Schools Mohave Middle School
High Schools Saguaro High School
School District Scottsdale Unified District
Others
Pets Allowed Lessor Approval
Senior Community No
Tax ID 173-59-039
Horse Property N
Special Listing Condition Owner/Agent

Copyright 2024 Arizona Regional Multiple Listing Service, Inc. All rights reserved.
GET MORE INFORMATION

REALTOR® | Lic# SA554643000






