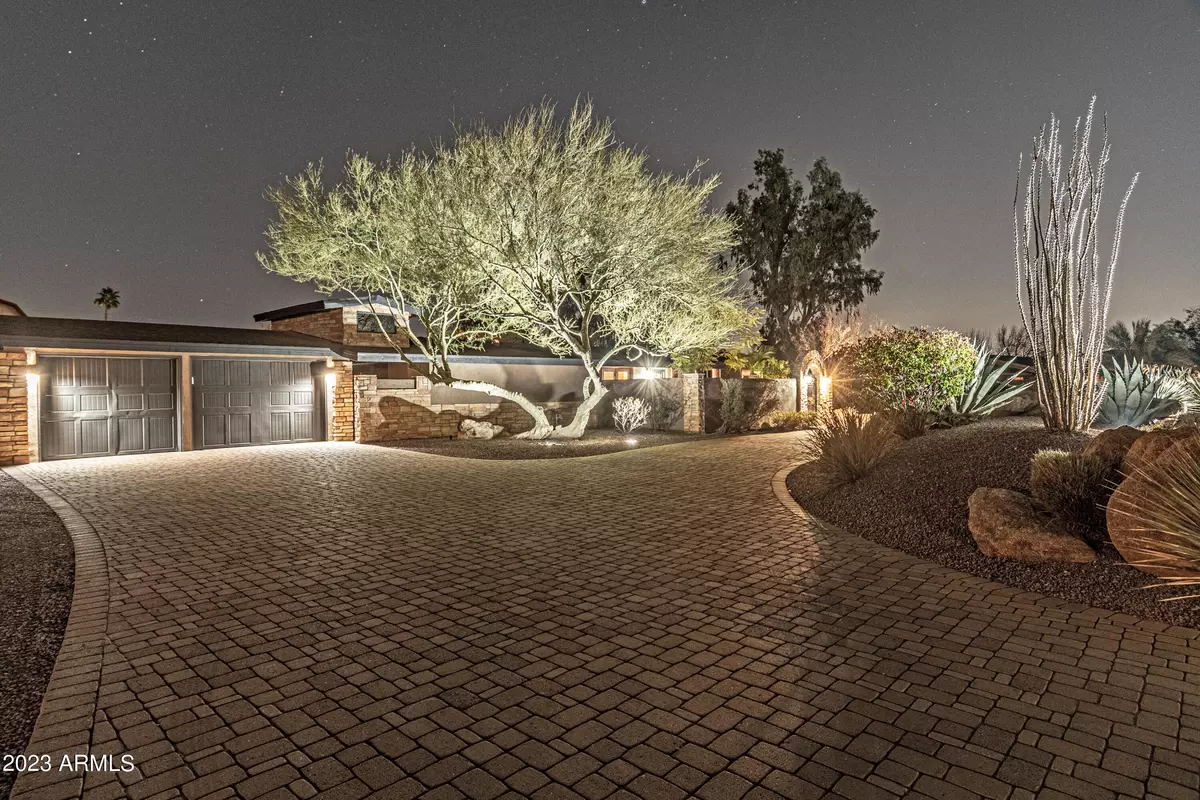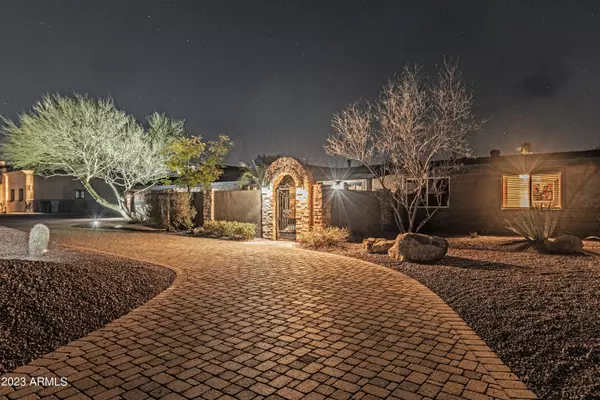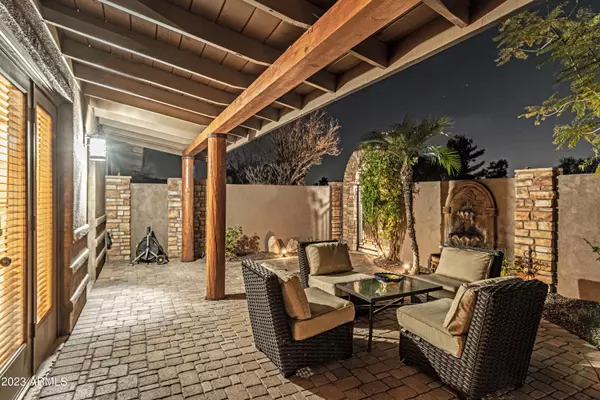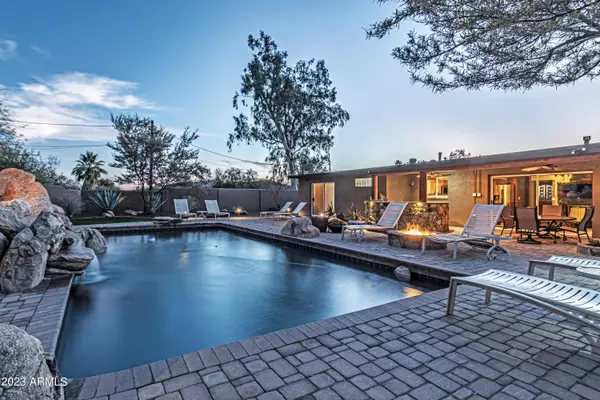3 Beds
2 Baths
2,383 SqFt
3 Beds
2 Baths
2,383 SqFt
Key Details
Property Type Single Family Home
Sub Type Single Family - Detached
Listing Status Active
Purchase Type For Rent
Square Footage 2,383 sqft
Subdivision Desert Estates 4
MLS Listing ID 6774102
Style Territorial/Santa Fe
Bedrooms 3
HOA Y/N No
Originating Board Arizona Regional Multiple Listing Service (ARMLS)
Year Built 1961
Lot Size 0.805 Acres
Acres 0.81
Property Description
Drive up to a Gorgeous Circular Driveway. Walk in to a PRIVATE COURTYARD, 3 bedrooms, 2 baths, southwest style home. Resort like backyard with Gorgeous Natural ROCK WATERFALL and sparkling heated POOL! BUILT IN BBQ., freshly painted interior 2021, New bedroom flooring 2021, Venetian Plaster Custom Paint, Stack Stone 2-way GAS/Electric FIREPLACE, Knotty Alder Doors & Trim. The kitchen features custom Knotty Alder Cabinets, beautiful Granite countertop & SS appliances. This is an ideal rental for a family or executive stay. Fully equipped kitchen. High speed ''gigablast'' wifi internet. Very private and secure. Currently fully furnished, but may be unfurnished if required.
Owner Agent.
Location
State AZ
County Maricopa
Community Desert Estates 4
Direction Turn North on 65th Place from Cactus. Home is about 1 block N on the East Side
Rooms
Other Rooms Family Room
Master Bedroom Not split
Den/Bedroom Plus 4
Separate Den/Office Y
Interior
Interior Features Water Softener, Kitchen Island, Pantry, Full Bth Master Bdrm, High Speed Internet, Smart Home, Granite Counters
Heating Natural Gas
Cooling Programmable Thmstat, Refrigeration
Flooring Carpet, Laminate
Fireplaces Number 1 Fireplace
Fireplaces Type 1 Fireplace, Two Way Fireplace, Fire Pit, Living Room, Gas
Furnishings Furnished
Fireplace Yes
Window Features Dual Pane
Laundry Dryer Included, Inside, Washer Included
Exterior
Exterior Feature Built-in BBQ, Circular Drive, Covered Patio(s), Built-in Barbecue
Parking Features Detached Garage, Detached Carport, Electric Door Opener, RV Access/Parking, Electric Vehicle Charging Station(s)
Garage Spaces 2.0
Garage Description 2.0
Fence Block, Wrought Iron
Pool Heated, Private
Roof Type Composition,Foam
Accessibility Zero-Grade Entry
Private Pool Yes
Building
Lot Description Sprinklers In Rear, Sprinklers In Front, Desert Back, Desert Front, Gravel/Stone Front, Gravel/Stone Back, Grass Back, Auto Timer H2O Front, Auto Timer H2O Back
Story 1
Builder Name Unknown
Sewer Septic Tank
Water City Water
Architectural Style Territorial/Santa Fe
Structure Type Built-in BBQ,Circular Drive,Covered Patio(s),Built-in Barbecue
New Construction No
Schools
Elementary Schools Sandpiper Elementary School
Middle Schools Desert Shadows Middle School - Scottsdale
High Schools Horizon High School
School District Paradise Valley Unified District
Others
Pets Allowed Lessor Approval
Senior Community No
Tax ID 175-08-009
Horse Property N
Special Listing Condition Owner/Agent

Copyright 2025 Arizona Regional Multiple Listing Service, Inc. All rights reserved.
GET MORE INFORMATION
REALTOR® | Lic# SA554643000






