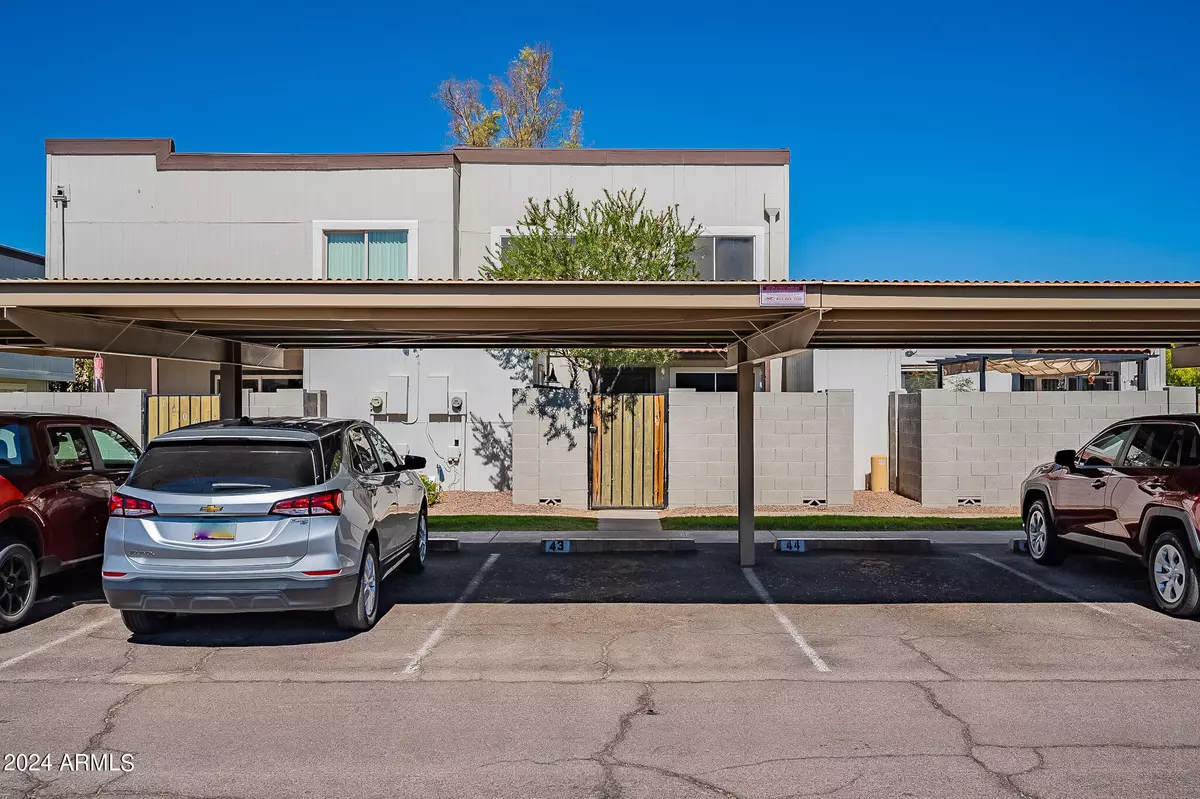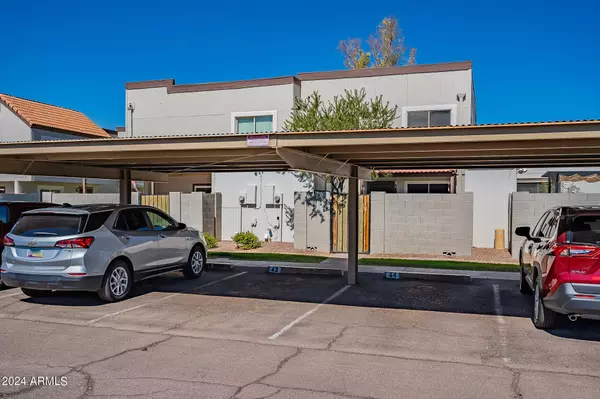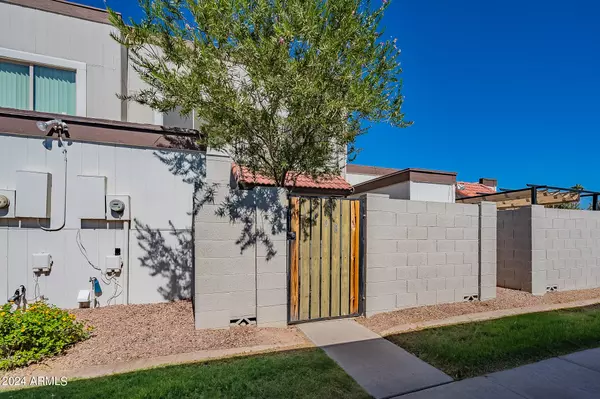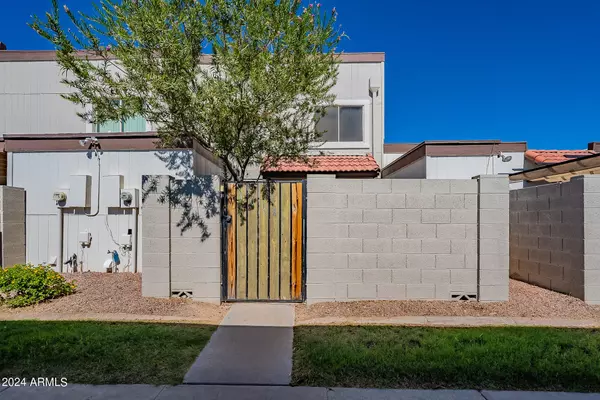
2 Beds
1.5 Baths
924 SqFt
2 Beds
1.5 Baths
924 SqFt
Key Details
Property Type Townhouse
Sub Type Townhouse
Listing Status Active Under Contract
Purchase Type For Sale
Square Footage 924 sqft
Price per Sqft $324
Subdivision Villas Tempe
MLS Listing ID 6773078
Style Contemporary
Bedrooms 2
HOA Fees $213/mo
HOA Y/N Yes
Originating Board Arizona Regional Multiple Listing Service (ARMLS)
Year Built 1974
Annual Tax Amount $717
Tax Year 2024
Lot Size 807 Sqft
Acres 0.02
Property Description
Location
State AZ
County Maricopa
Community Villas Tempe
Direction North on Rural to Bell Mar Drive, East in Bell Mar Drive to Rita Lane, South on Rita Lane to address on back of complex
Rooms
Master Bedroom Upstairs
Den/Bedroom Plus 2
Separate Den/Office N
Interior
Interior Features Upstairs, High Speed Internet
Heating Electric
Cooling Refrigeration, Ceiling Fan(s)
Flooring Laminate, Tile
Fireplaces Number No Fireplace
Fireplaces Type None
Fireplace No
Window Features Sunscreen(s),Dual Pane
SPA None
Exterior
Exterior Feature Patio, Private Yard, Storage
Parking Features Assigned
Carport Spaces 1
Fence Block
Pool None
Community Features Community Pool, Near Bus Stop, Biking/Walking Path
Amenities Available Management, Rental OK (See Rmks), RV Parking, Spec Assmnt Pending
Roof Type Tile,Rolled/Hot Mop
Private Pool No
Building
Lot Description Synthetic Grass Frnt
Story 2
Builder Name Unknown
Sewer Public Sewer
Water City Water
Architectural Style Contemporary
Structure Type Patio,Private Yard,Storage
New Construction No
Schools
Elementary Schools Kyrene De Las Manitas School
Middle Schools Kyrene Middle School
High Schools Marcos De Niza High School
School District Tempe Union High School District
Others
HOA Name Villas Tempe Townhou
HOA Fee Include Roof Repair,Insurance,Sewer,Maintenance Grounds,Trash,Water,Roof Replacement
Senior Community No
Tax ID 301-48-547-A
Ownership Fee Simple
Acceptable Financing Conventional, FHA, VA Loan
Horse Property N
Listing Terms Conventional, FHA, VA Loan

Copyright 2024 Arizona Regional Multiple Listing Service, Inc. All rights reserved.
GET MORE INFORMATION

REALTOR® | Lic# SA554643000






