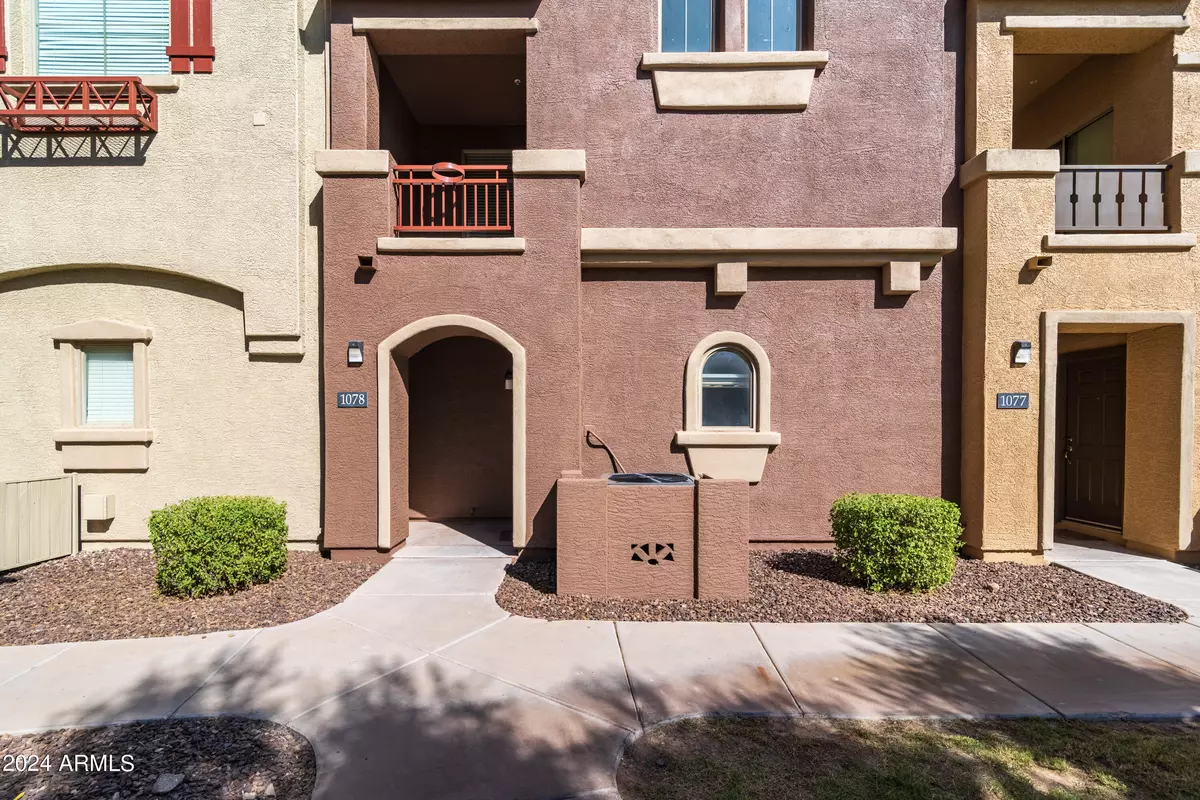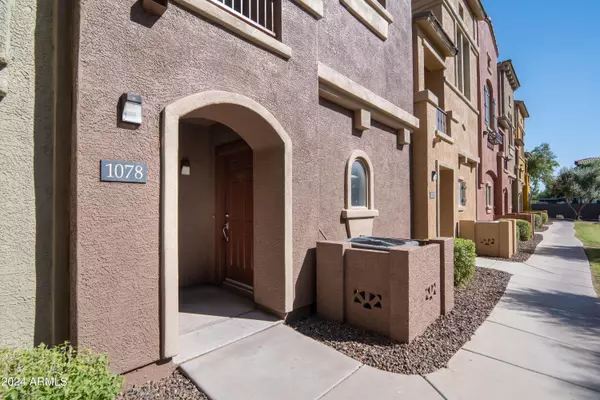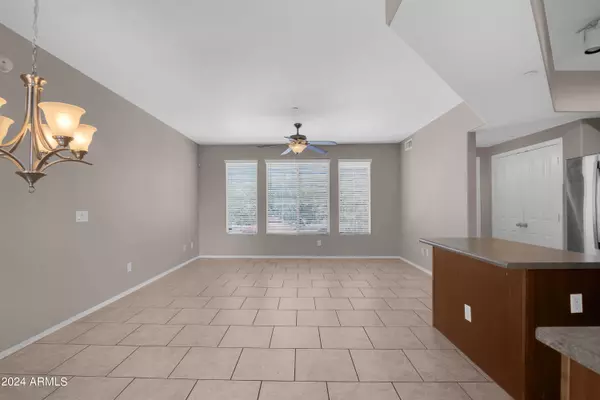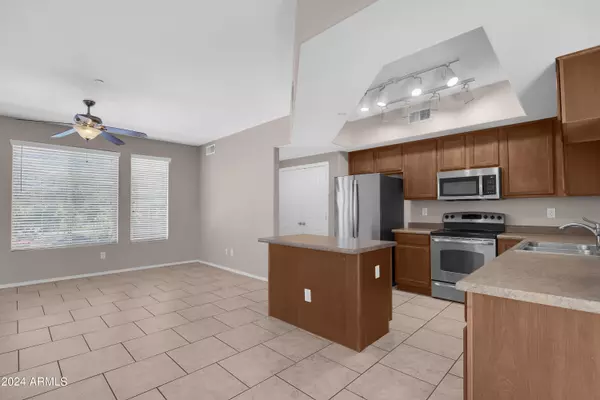2 Beds
3 Baths
1,100 SqFt
2 Beds
3 Baths
1,100 SqFt
Key Details
Property Type Townhouse
Sub Type Townhouse
Listing Status Pending
Purchase Type For Sale
Square Footage 1,100 sqft
Price per Sqft $299
Subdivision Via De Cielo A Condominium
MLS Listing ID 6759481
Bedrooms 2
HOA Fees $214/mo
HOA Y/N Yes
Originating Board Arizona Regional Multiple Listing Service (ARMLS)
Year Built 2008
Annual Tax Amount $1,567
Tax Year 2023
Lot Size 586 Sqft
Acres 0.01
Property Description
Step inside and be greeted by a spacious, open floor plan. The tri-level design also includes a convenient half-bath on the main level, as well as an inside laundry area that adds to the functionality of this home. Enjoy the added benefits of an attached 2-car garage, providing both convenience and extra storage.
Situated in a gated community, you'll have access to fantastic amenities including a sparkling pool and a play area, perfect for relaxation and recreation. With its prime location in Chandler, you're just minutes away from shopping, dining, and entertainment.
Location
State AZ
County Maricopa
Community Via De Cielo A Condominium
Direction Right on S. Ellis, left on W. Fairview St, Right on S. 94th, home is on your left.
Rooms
Den/Bedroom Plus 2
Separate Den/Office N
Interior
Interior Features Eat-in Kitchen, Kitchen Island
Heating Electric
Cooling Refrigeration
Fireplaces Number No Fireplace
Fireplaces Type None
Fireplace No
SPA Heated
Exterior
Garage Spaces 2.0
Garage Description 2.0
Fence Block
Pool Fenced
Community Features Community Spa, Community Pool
Amenities Available Management
Roof Type Tile
Private Pool No
Building
Story 1
Builder Name D R Horton Homes
Sewer Public Sewer
Water City Water
New Construction No
Schools
Elementary Schools Dr Howard K Conley Elementary School
Middle Schools John M Andersen Jr High School
High Schools Hamilton High School
School District Chandler Unified District
Others
HOA Name Via De Cielo
HOA Fee Include Other (See Remarks)
Senior Community No
Tax ID 303-24-646
Ownership Condominium
Acceptable Financing Conventional
Horse Property N
Listing Terms Conventional

Copyright 2025 Arizona Regional Multiple Listing Service, Inc. All rights reserved.
GET MORE INFORMATION
REALTOR® | Lic# SA554643000






